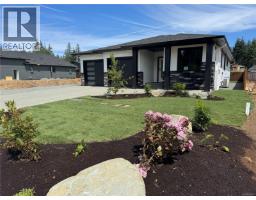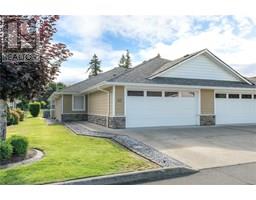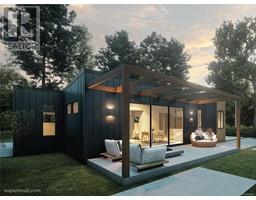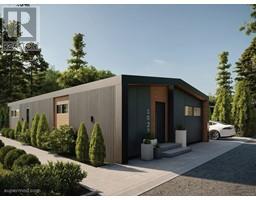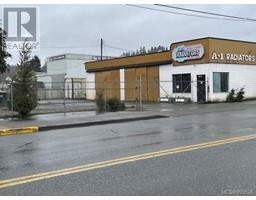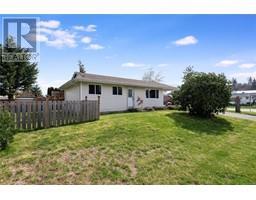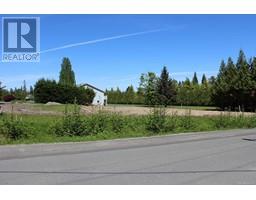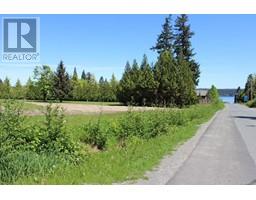820 10th Ave Campbell River Central, Campbell River, British Columbia, CA
Address: 820 10th Ave, Campbell River, British Columbia
Summary Report Property
- MKT ID996342
- Building TypeHouse
- Property TypeSingle Family
- StatusBuy
- Added13 weeks ago
- Bedrooms4
- Bathrooms3
- Area2923 sq. ft.
- DirectionNo Data
- Added On28 Apr 2025
Property Overview
Welcome to your dream home! This large family home is perfectly situated just minutes from the downtown core offering unbeatable convenience without sacrificing space or comfort. Step inside and discover a move-in ready property featuring numerous updates throughout, including a brand new deck, perfect for entertaining, taking in the views, or relaxing outdoors. The layout is ideal for growing families, with generous living spaces and plenty of room for everyone. Another selling feature is the brand new two bedroom inlaw suite downstairs complete with a separate entrance. An extra bonus is all of the additional storage space including two sheds. One of the standout features is the huge bonus space located just off the primary bedroom. Whether you need a private home office, or even an additional bedroom this versatile area can adapt to your lifestyle. Lastly, if you are bringing your toys with you, there is ample RV parking to accommodate all of your vehicles and more. (id:51532)
Tags
| Property Summary |
|---|
| Building |
|---|
| Land |
|---|
| Level | Rooms | Dimensions |
|---|---|---|
| Second level | Ensuite | 5-Piece |
| Bonus Room | Measurements not available x 19 ft | |
| Primary Bedroom | 13'2 x 19'5 | |
| Lower level | Storage | 15'7 x 7'2 |
| Storage | 5'5 x 14'8 | |
| Main level | Sunroom | 8'10 x 14'8 |
| Bathroom | 4-Piece | |
| Bedroom | 11'3 x 9'2 | |
| Kitchen | 12 ft x 13 ft | |
| Dining room | 14'7 x 15'1 | |
| Living room | 15'2 x 23'9 | |
| Additional Accommodation | Bathroom | X |
| Bedroom | 16'2 x 14'10 | |
| Bedroom | 11'4 x 10'8 | |
| Kitchen | 14'8 x 7'11 | |
| Living room | 13'11 x 15'3 |
| Features | |||||
|---|---|---|---|---|---|
| Central location | Southern exposure | Other | |||
| Carport | Air Conditioned | ||||













































