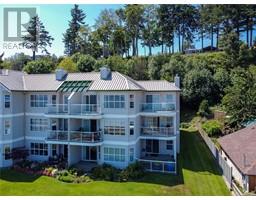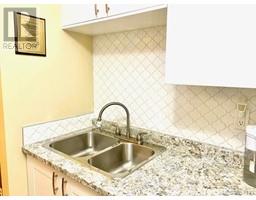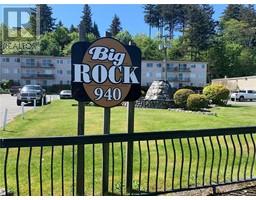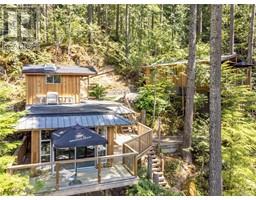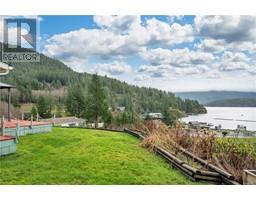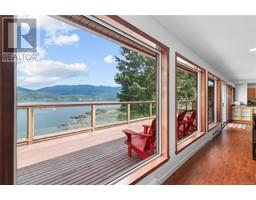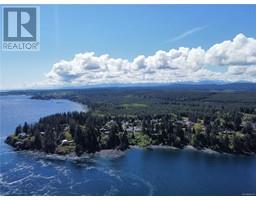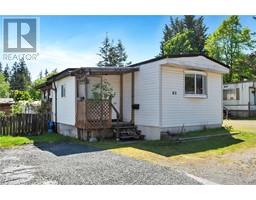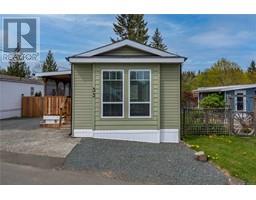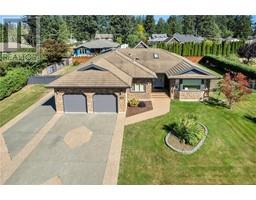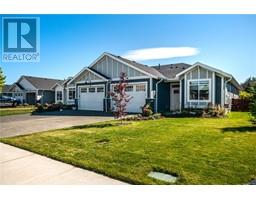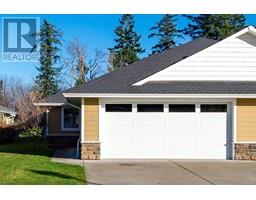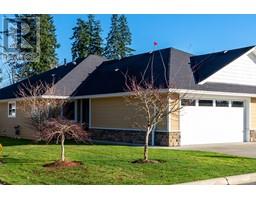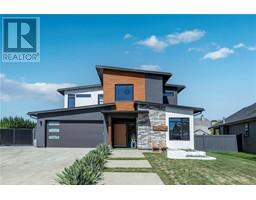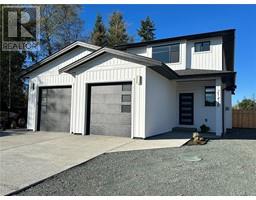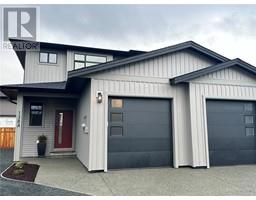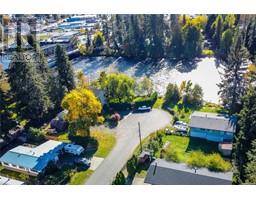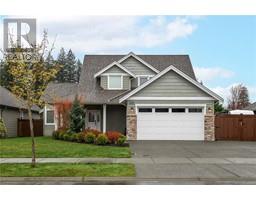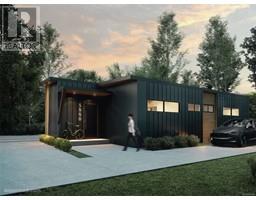2340 Spring Rd Campbell River North, Campbell River, British Columbia, CA
Address: 2340 Spring Rd, Campbell River, British Columbia
Summary Report Property
- MKT ID962486
- Building TypeHouse
- Property TypeSingle Family
- StatusBuy
- Added2 weeks ago
- Bedrooms4
- Bathrooms4
- Area3764 sq. ft.
- DirectionNo Data
- Added On03 May 2024
Property Overview
The master bedroom is an oasis of its own. Connected to a sunroom it boasts a hot tub, gas fireplace, walls of windows and steps out to another deck covered by a powered awning. The master bedroom also features a walk-through closet and 6-piece ensuite with a skylight and heated floors. The kitchen has been thoughtfully designed with curved cabinetry, tile inlaid flooring, another skylight, coffee centre, and 7 corner windows above the sink that looks out to another deck and mountain views. Off the kitchen is the laundry room and 2 pce bath. The comfortable dining room will be great for entertaining with its views, built-in bar, and maple cabinetry. Plenty of room on the lower level. 3 bedrooms, a 2 pce bath, 4 pce bath, large family room w/gas fireplace, an office, storage space, and furnace room. This home is equipped with tinted windows and quality window covers throughout, heat pump on both levels, electric heat, macerator pump. Oversized, heated garage with extra storage and workshop area. Many items can stay with the house, a snow blower, patio furnishings, 2 tv's and a bbq. (id:51532)
Tags
| Property Summary |
|---|
| Building |
|---|
| Land |
|---|
| Level | Rooms | Dimensions |
|---|---|---|
| Lower level | Recreation room | 22 ft x 15 ft |
| Bedroom | 12 ft x 9 ft | |
| Bedroom | 12 ft x 9 ft | |
| Bedroom | 10 ft x 9 ft | |
| Office | 16 ft x 10 ft | |
| Main level | Sunroom | 21 ft x 14 ft |
| Primary Bedroom | 20 ft x 14 ft | |
| Family room | 19 ft x 16 ft | |
| Kitchen | 13 ft x 9 ft | |
| Living room/Dining room | 20 ft x 16 ft | |
| Other | Ensuite | 5-Piece |
| Bathroom | 2-Piece | |
| Bathroom | 2-Piece | |
| Bathroom | 4-Piece |
| Features | |||||
|---|---|---|---|---|---|
| Acreage | Private setting | Southern exposure | |||
| Wooded area | Irregular lot size | Other | |||
| Marine Oriented | Fully air conditioned | ||||




































































