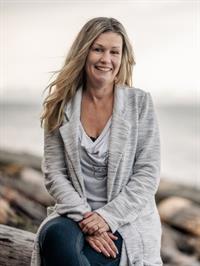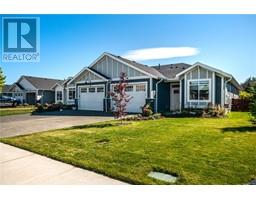17031 Amber Lane Campbell River North, Campbell River, British Columbia, CA
Address: 17031 Amber Lane, Campbell River, British Columbia
Summary Report Property
- MKT ID952372
- Building TypeManufactured Home
- Property TypeSingle Family
- StatusBuy
- Added22 weeks ago
- Bedrooms2
- Bathrooms2
- Area1294 sq. ft.
- DirectionNo Data
- Added On17 Jun 2024
Property Overview
RARE Opportunity! Looking for year round vacation property or a quiet peaceful place to retire? This hidden gem is located just a short 20 minute drive from Campbell River and has the best location in the bay with awe-inspiring views overlooking the Johnston Straight. This 2 bedroom plus den, 2 bath custom modular home features many updates including a new roof and windows. Bright and open with vaulted ceilings throughout, the new kitchen provides a large walk in pantry, new range and fridge, plenty of cabinets, a large Island and ample counterspace for food prep and entertaining. The Kitchen opens to the dining area and living room with a cozy wood stove, and breath taking views can be enjoyed from almost every room. Just off of the living area is the den which currently provides a cozy place to sit, relax, and enjoy the view. Retreat to your very own oasis and relax in the hot tub on the expansive wrap around deck, or seek shelter under the gazebo while you watch the whales and cruise ships go by. Private and tranquil and conveniently located at Brown's Bay Resort with a floating restaurant and full service marina at your doorstep. With a view you'll never get tired of and fishing at its finest. Secure this unique vacation spot or full time residence today! (id:51532)
Tags
| Property Summary |
|---|
| Building |
|---|
| Land |
|---|
| Level | Rooms | Dimensions |
|---|---|---|
| Second level | Primary Bedroom | 16'8 x 11'3 |
| Main level | Ensuite | 4-Piece |
| Bathroom | 4-Piece | |
| Bedroom | 11'10 x 9'1 | |
| Den | 8'4 x 10'9 | |
| Pantry | 8'5 x 5'7 | |
| Living room | 18'11 x 11'3 | |
| Dining room | 9'7 x 11'8 | |
| Kitchen | 13'5 x 11'8 |
| Features | |||||
|---|---|---|---|---|---|
| Other | Marine Oriented | Open | |||
| None | |||||




















































