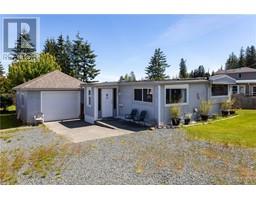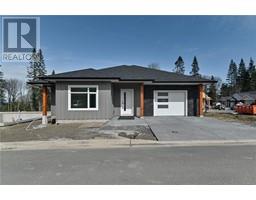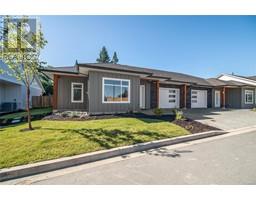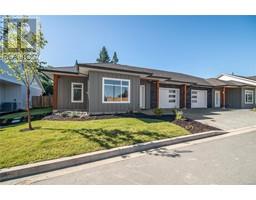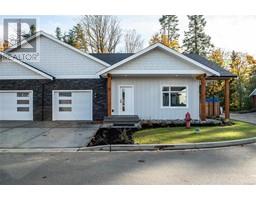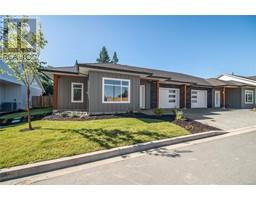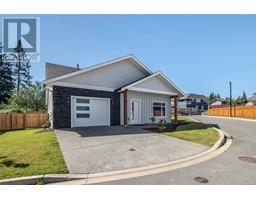446 Legacy Dr Campbell River Central, Campbell River, British Columbia, CA
Address: 446 Legacy Dr, Campbell River, British Columbia
Summary Report Property
- MKT ID967278
- Building TypeHouse
- Property TypeSingle Family
- StatusBuy
- Added1 weeks ago
- Bedrooms4
- Bathrooms4
- Area3813 sq. ft.
- DirectionNo Data
- Added On17 Jun 2024
Property Overview
Discover your dream home in this impressive residence with designer appointed finishings by Denise Mitchell Interior. Nestled in a quiet, family-friendly neighbourhood, this 4 bedroom, 3.5 bathroom masterpiece blends timeless elegance with contemporary comfort. This floor plan designed by Form Residence Design House ensures a seamless flow between the heart of the home and its living spaces, making it perfect for family’s and entertaining. The main kitchen features a large walk-in pantry, high-end appliances and a lavish marble backsplash. In the living room you will find 19’ ceilings, and an abundance of natural light. Upstairs the primary bedroom comes complete with a spacious ensuite. The 3 walk-in closets located in the primary bedroom make organization easily attainable. RM-1 zoning provides potential for additional living space in a multitude of ways. The additional commercial grade kitchen makes this home the perfect opportunity for culinary enthusiasts or business ventures! (id:51532)
Tags
| Property Summary |
|---|
| Building |
|---|
| Land |
|---|
| Level | Rooms | Dimensions |
|---|---|---|
| Second level | Bathroom | 7 ft x Measurements not available |
| Bathroom | 8 ft x Measurements not available | |
| Bedroom | 13 ft x Measurements not available | |
| Bedroom | 12'3 x 10'10 | |
| Bedroom | 11'3 x 10'11 | |
| Ensuite | 14'4 x 15'4 | |
| Primary Bedroom | 14'4 x 14'11 | |
| Main level | Kitchen | 23'5 x 19'10 |
| Living room | 19'2 x 19'6 | |
| Den | 14'7 x 10'11 | |
| Bathroom | 7'9 x 2'10 | |
| Dining room | 14'4 x 8'11 | |
| Kitchen | 14'4 x 19'4 | |
| Pantry | 14'5 x 4'10 | |
| Recreation room | 13'1 x 12'1 | |
| Entrance | 11'4 x 17'4 |
| Features | |||||
|---|---|---|---|---|---|
| Central location | Curb & gutter | Other | |||
| Air Conditioned | Wall unit | ||||






























































