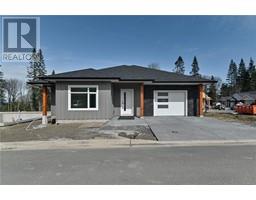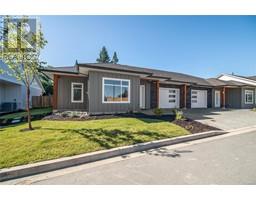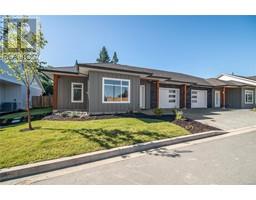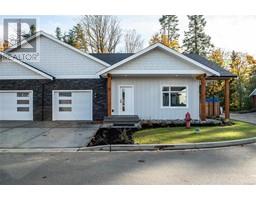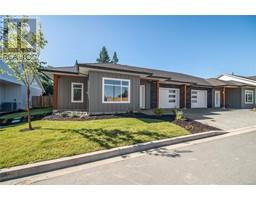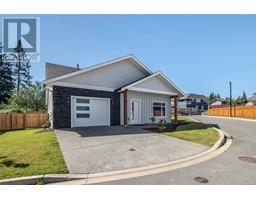619 Petersen Rd Campbell River West, Campbell River, British Columbia, CA
Address: 619 Petersen Rd, Campbell River, British Columbia
Summary Report Property
- MKT ID947405
- Building TypeManufactured Home
- Property TypeSingle Family
- StatusBuy
- Added1 weeks ago
- Bedrooms3
- Bathrooms2
- Area1558 sq. ft.
- DirectionNo Data
- Added On19 Jun 2024
Property Overview
Attention, golf enthusiasts! Reside just across from the Campbell River Golf Club and Velocity Lounge and Driving Range in a 3-bedroom, 2-bathroom mobile home featuring a large SHOP! The neighborhood boasts a mix of properties adorned with mature trees and mountain vistas, alongside new upscale developments that bring a contemporary touch to the locale. The RM-2 zoning permits a range of multi-dwelling constructions. The 2024 BC Assessment values the property at $441,000. This single-wide mobile home includes a sizable extension, a cozy woodstove adjacent to the kitchen for chilly evenings, air conditioning for warmer days, and a spacious living room with expansive windows to bask in the afternoon sunlight. It accommodates a family comfortably with three bedrooms and two bathrooms. One bedroom features a new sliding door leading to the backyard—perfect to savor private morning coffees and sunrise views. The fully fenced yard ensures privacy across a generous .22 acres, with ample room for RV and boat storage, plus a detached garage that doubles as a workshop. Conveniently located with bus transit nearby, Ripple Rock Elementary within walking distance, and extensive hiking trails in the vicinity. A short drive, cycle, or stroll away lies the Canyon View trail along the Campbell River, with the ocean also in close proximity. Ready for quick possession. (id:51532)
Tags
| Property Summary |
|---|
| Building |
|---|
| Land |
|---|
| Level | Rooms | Dimensions |
|---|---|---|
| Main level | Eating area | 11'6 x 9'4 |
| Living room | 14'10 x 25'9 | |
| Kitchen | 11'6 x 10'3 | |
| Bathroom | 3-Piece | |
| Bathroom | 4-Piece | |
| Primary Bedroom | 14'6 x 21'2 | |
| Bedroom | 8'9 x 9'1 | |
| Bedroom | 11'6 x 9'3 |
| Features | |||||
|---|---|---|---|---|---|
| Central location | Private setting | Other | |||
| Air Conditioned | Wall unit | ||||








































































