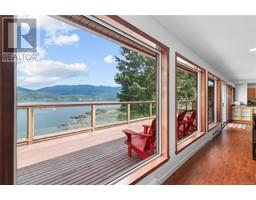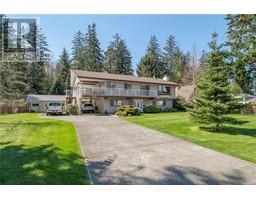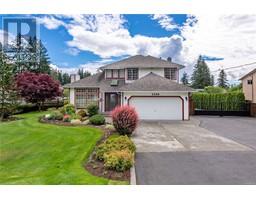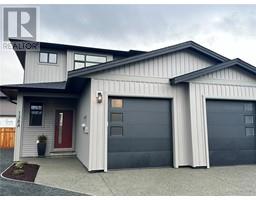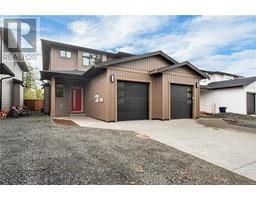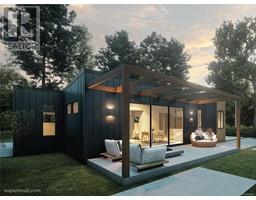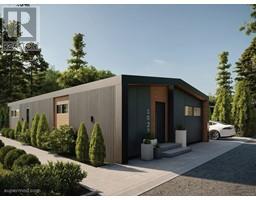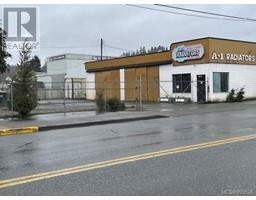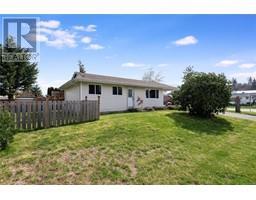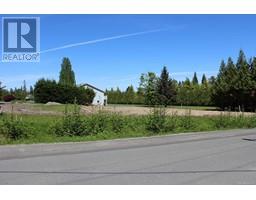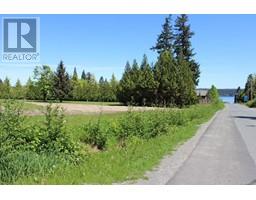321 Carnegie St Campbell River Central, Campbell River, British Columbia, CA
Address: 321 Carnegie St, Campbell River, British Columbia
Summary Report Property
- MKT ID1004092
- Building TypeHouse
- Property TypeSingle Family
- StatusBuy
- Added1 weeks ago
- Bedrooms3
- Bathrooms3
- Area2843 sq. ft.
- DirectionNo Data
- Added On23 Jun 2025
Property Overview
Perched on a ½-acre lot, this exceptional ridge home offers breathtaking ocean and mountain views. The open-concept design floods the interior with natural light through a wall of windows, creating a warm, inviting atmosphere. The gourmet kitchen is a chef’s dream, featuring stainless steel appliances, granite countertops, custom cabinetry, and a large peninsula—perfect for entertaining. Enjoy year-round outdoor living on the 600 sq ft covered deck or unwind in the hot tub surrounded by nature. The private, low-maintenance yard is ideal for gardening enthusiasts. This home is equipped with energy-efficient windows, a gas fireplace, on-demand hot water, a garage, RV parking, and a generous 600 sq ft attached workshop—ideal for hobbies, storage, or creative pursuits. The walk-out basement offers additional living space for family or guests, including a large flex area, excellent suite or in-law suite potential. A must-see property that blends luxury, comfort, and functionality. (id:51532)
Tags
| Property Summary |
|---|
| Building |
|---|
| Land |
|---|
| Level | Rooms | Dimensions |
|---|---|---|
| Lower level | Workshop | 28'6 x 19'3 |
| Family room | 20'4 x 13'6 | |
| Kitchen | 12'11 x 7'10 | |
| Bathroom | 4-Piece | |
| Laundry room | 13'9 x 11'6 | |
| Den | 13'6 x 11'2 | |
| Bedroom | 12'1 x 12'0 | |
| Main level | Dining nook | 10'8 x 10'4 |
| Kitchen | 19'8 x 12'11 | |
| Dining room | 11'1 x 8'7 | |
| Living room | 19'7 x 14'7 | |
| Primary Bedroom | 12'4 x 11'9 | |
| Ensuite | 3-Piece | |
| Bathroom | 4-Piece | |
| Bedroom | 14'1 x 12'3 | |
| Entrance | 12'1 x 5'2 |
| Features | |||||
|---|---|---|---|---|---|
| Central location | Private setting | Other | |||
| Rectangular | None | ||||














































































