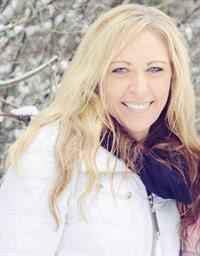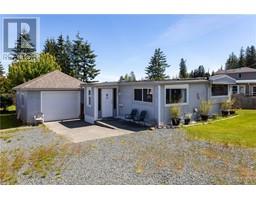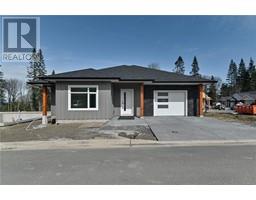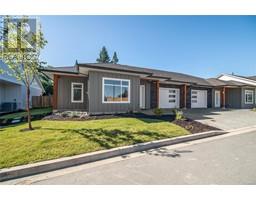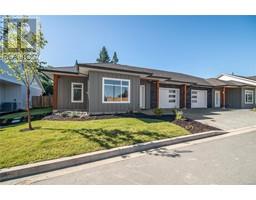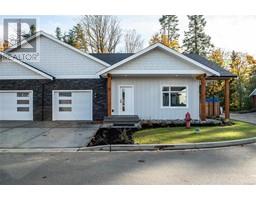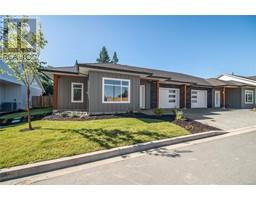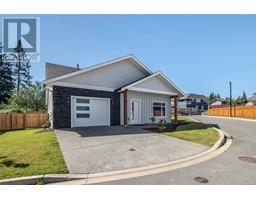568 Charstate Dr CHARSTATE, Campbell River, British Columbia, CA
Address: 568 Charstate Dr, Campbell River, British Columbia
Summary Report Property
- MKT ID966580
- Building TypeHouse
- Property TypeSingle Family
- StatusBuy
- Added1 weeks ago
- Bedrooms4
- Bathrooms3
- Area2488 sq. ft.
- DirectionNo Data
- Added On17 Jun 2024
Property Overview
Discover the ultimate family retreat at 568 Charstate Drive in Campbell River! This charming 4-bedroom, 3-bathroom home offers just under 2,500 square feet of living space, perfect for making unforgettable memories. The bright, airy layout feels instantly like home. The lower level features a full bath and a layout ready for a future suite. Enjoy an in-ground pool with a dedicated heat pump and a hot tub. Both the home and pool have heat pumps about 10 years old. Your private, landscaped yard feels like a personal paradise. Storage is plentiful with ample space and pantry areas. Located near Beaver Lodge Lands, the hospital, hockey rink, swimming pool, grocery stores, restaurants, gyms, and schools, this home offers convenience and lifestyle. Priced perfectly for its prime location and features, 568 Charstate Drive is ready to welcome you home. Act fast—your dream home awaits! (id:51532)
Tags
| Property Summary |
|---|
| Building |
|---|
| Land |
|---|
| Level | Rooms | Dimensions |
|---|---|---|
| Lower level | Bedroom | 11'8 x 10'11 |
| Ensuite | 4'1 x 6'1 | |
| Storage | 7'8 x 13'10 | |
| Family room | 16'11 x 13'11 | |
| Bedroom | 11'7 x 12'11 | |
| Laundry room | Measurements not available x 7 ft | |
| Bathroom | 7'5 x 6'7 | |
| Office | 17 ft x Measurements not available | |
| Main level | Bedroom | 11'8 x 10'11 |
| Family room | 17'5 x 16'7 | |
| Primary Bedroom | 11'10 x 13'3 | |
| Bathroom | 8'5 x 12'2 | |
| Kitchen | 16 ft x Measurements not available | |
| Dining room | 9'9 x 12'7 |
| Features | |||||
|---|---|---|---|---|---|
| Garage | Jetted Tub | See Remarks | |||





























































