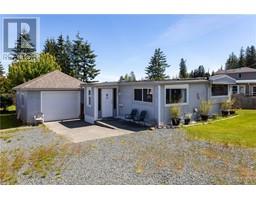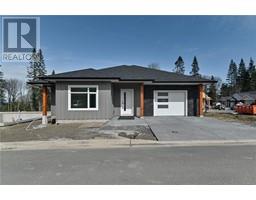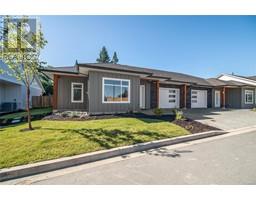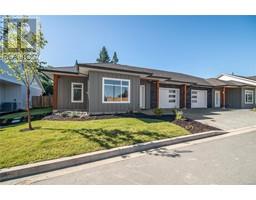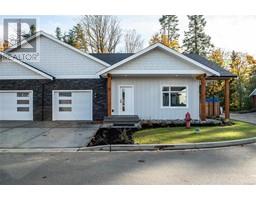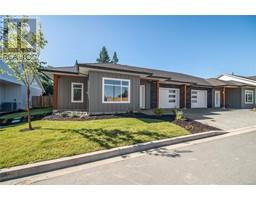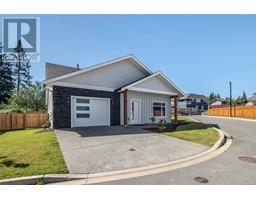203 684 Island Hwy S Parq Shore, Campbell River, British Columbia, CA
Address: 203 684 Island Hwy S, Campbell River, British Columbia
Summary Report Property
- MKT ID966957
- Building TypeApartment
- Property TypeSingle Family
- StatusBuy
- Added1 weeks ago
- Bedrooms2
- Bathrooms2
- Area1164 sq. ft.
- DirectionNo Data
- Added On17 Jun 2024
Property Overview
Premiere OCEAN VIEW, 2 beds, 2 full baths, like brand new! Ocean & mountain views enjoyed from the main living area, primary bedroom and very private deck where you can view amazing sunrises, endless marine traffic and enjoy the winter storms. Quartz adorns all the counters, kitchen island is a dream for entertaining friends, stainless appliances and custom cabinets. Extra storage in the laundry room. Welcoming entry that has ample room for an office and is often used for this purpose. Primary is king sized, ensuite bath has heated floors, double sinks, luxurious with separate bath & a glass enclosed shower. Enjoy your very private deck where you are free to bbq, sit around a fire table and entertain guests! Steps away on the 2nd floor is the full gym, community social lounge & community back deck, can you say ''happy hour''! The most convenient location to enjoy the amenities. Bike storage, elevator, storage locker, underground parking with one of the best spots with no pillar. Furry friends ok, cat or dog under 20lbs. Across from the Seawalk and one of the best beaches for beach fires and picnics. (id:51532)
Tags
| Property Summary |
|---|
| Building |
|---|
| Land |
|---|
| Level | Rooms | Dimensions |
|---|---|---|
| Main level | Den | 12'5 x 5'10 |
| Bedroom | 13'3 x 11'5 | |
| Ensuite | 8'6 x 9'7 | |
| Primary Bedroom | 12'2 x 19'2 | |
| Bathroom | 8'6 x 5'1 | |
| Laundry room | 8'6 x 5'5 | |
| Balcony | 26'3 x 10'2 | |
| Living room | 13'5 x 10'4 | |
| Dining room | 17'2 x 8'6 | |
| Kitchen | 13'7 x 8'10 |
| Features | |||||
|---|---|---|---|---|---|
| Other | Underground | Air Conditioned | |||




































































