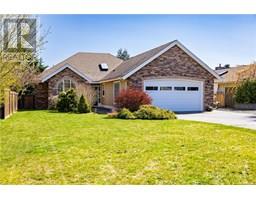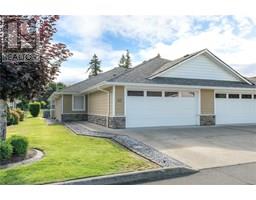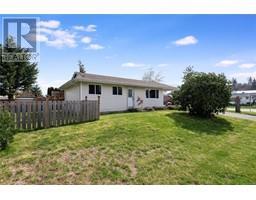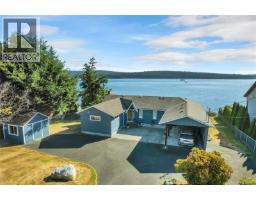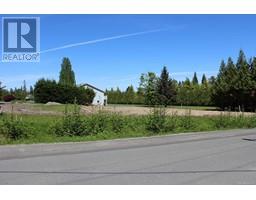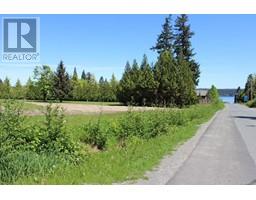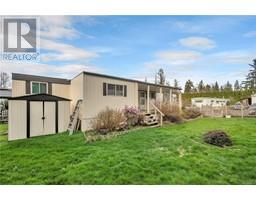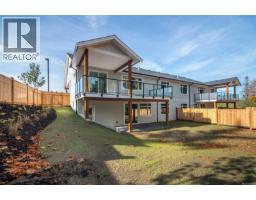27 605 Rockland Rd Penny Lane, Campbell River, British Columbia, CA
Address: 27 605 Rockland Rd, Campbell River, British Columbia
Summary Report Property
- MKT ID1011334
- Building TypeRow / Townhouse
- Property TypeSingle Family
- StatusBuy
- Added1 weeks ago
- Bedrooms2
- Bathrooms2
- Area1137 sq. ft.
- DirectionNo Data
- Added On19 Aug 2025
Property Overview
Beautiful home offers 2 beds and 2 baths, in suite laundry and a single car garage. The bright kitchen has a bay window breakfast area. Brand new kitchen (SS) appliances and new cabinet fronts. The living room has gorgeous, oversized windows taking in the natural beauty of the greenspace behind. Cozy up to the gas fireplace in the winter. The primary is king-sized with double closets and a full ensuite. Step out through sliding glass doors to the very private patio (This space can be enclosed) and enjoy the peaceful sounds of the creek and singing birds. Penny Lane is a friendly neighbourhood where you can experience community gatherings, offering residents a welcoming gazebo gathering place, community firepit and golf putting green. RV parking (FCFS on site) and a guest cottage (for a small nightly fee) are an extra bonus. 55+ and a small pet is ok. The main entry, hall, kitchen, dining and living room are all freshly painted and new blinds in the dining and living room. (id:51532)
Tags
| Property Summary |
|---|
| Building |
|---|
| Land |
|---|
| Level | Rooms | Dimensions |
|---|---|---|
| Main level | Patio | Measurements not available x 13 ft |
| Laundry room | 9 ft x Measurements not available | |
| Bedroom | 11'9 x 9'11 | |
| Ensuite | 4-Piece | |
| Primary Bedroom | 17 ft x Measurements not available | |
| Bathroom | 3-Piece | |
| Living room | 13'4 x 11'11 | |
| Dining room | Measurements not available x 10 ft | |
| Dining nook | 9'8 x 7'5 | |
| Kitchen | 10 ft x Measurements not available |
| Features | |||||
|---|---|---|---|---|---|
| Park setting | Private setting | Other | |||
| Window air conditioner | |||||




























































