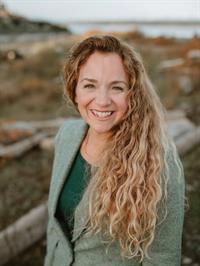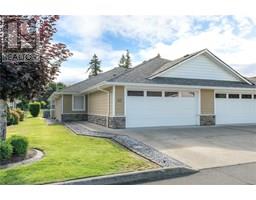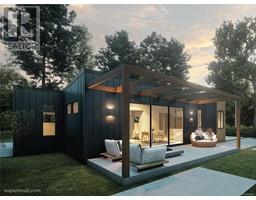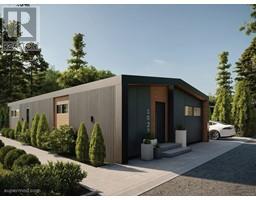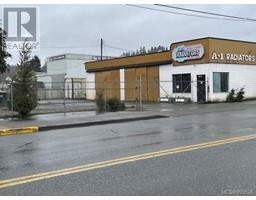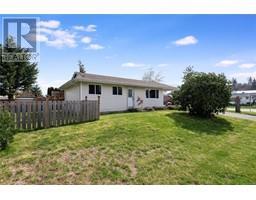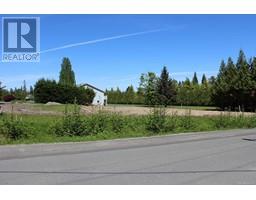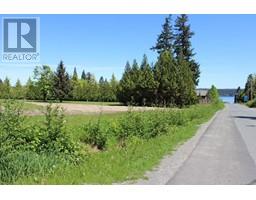307 Frances Ave Campbell River Central, Campbell River, British Columbia, CA
Address: 307 Frances Ave, Campbell River, British Columbia
Summary Report Property
- MKT ID1003024
- Building TypeHouse
- Property TypeSingle Family
- StatusBuy
- Added6 weeks ago
- Bedrooms4
- Bathrooms3
- Area2488 sq. ft.
- DirectionNo Data
- Added On11 Jun 2025
Property Overview
Welcome to 307 Frances Ave, a Spacious & Elegant Family Home on a Large Lot in Central Campbell River. This bright and beautifully updated home combines timeless charm with modern comfort, offering generous space for the whole family. The open concept main living/dining area features stunning hand scraped hardwood floors and flows seamlessly onto kitchen with access to a large south facing deck, perfect for alfresco dining and outdoor entertaining. The contemporary kitchen is thoughtfully designed with ample storage, a walk-in pantry, and sleek modern finishes. The primary bedroom is a peaceful retreat, complete with a walk-in closet and a stylish ensuite featuring a luxurious walk-in shower. Downstairs, you’ll find a spacious family room, an additional 2 bedrooms with flexiblity and a full bathroom. Access the oversized, attached garage from lower level, ideal for storage, hobbies, or a home gym. Outside, enjoy beautifully landscaped gardens, a covered patio, and plenty of space for children and pets to play. Located just steps from Lilelana Park, this home is centrally situated with easy access to schools, shopping, recreation, and all essential amenities. This is the perfect home for an active family seeking space, comfort, and convenience. (id:51532)
Tags
| Property Summary |
|---|
| Building |
|---|
| Land |
|---|
| Level | Rooms | Dimensions |
|---|---|---|
| Lower level | Bathroom | 4'11 x 9'5 |
| Laundry room | 8'7 x 13'10 | |
| Bedroom | 12 ft x Measurements not available | |
| Bedroom | 11'2 x 10'9 | |
| Storage | 13'5 x 9'5 | |
| Family room | 21 ft x Measurements not available | |
| Main level | Bathroom | 6'7 x 11'6 |
| Bedroom | 9'3 x 11'5 | |
| Ensuite | Measurements not available x 6 ft | |
| Primary Bedroom | 12'1 x 11'4 | |
| Kitchen | 15'4 x 11'5 | |
| Dining room | 14'2 x 9'8 | |
| Living room | 14'3 x 15'5 |
| Features | |||||
|---|---|---|---|---|---|
| Central location | Southern exposure | Other | |||
| Carport | None | ||||







































































