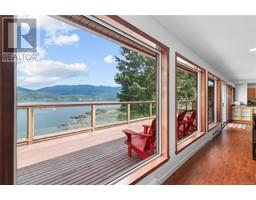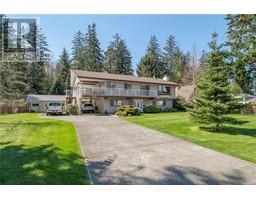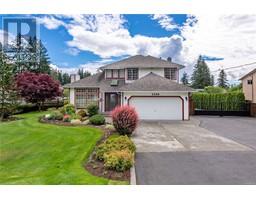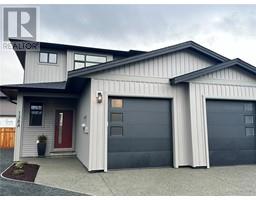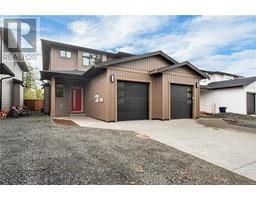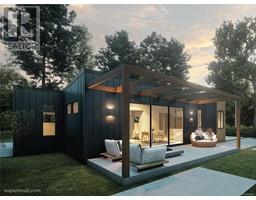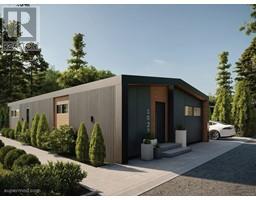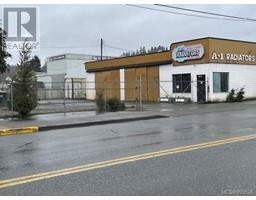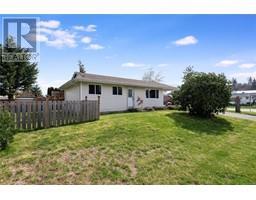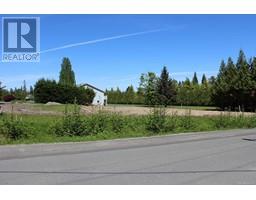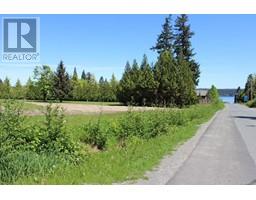4341 Island Hwy S Campbell River South, Campbell River, British Columbia, CA
Address: 4341 Island Hwy S, Campbell River, British Columbia
Summary Report Property
- MKT ID1002964
- Building TypeHouse
- Property TypeSingle Family
- StatusBuy
- Added2 weeks ago
- Bedrooms4
- Bathrooms4
- Area2943 sq. ft.
- DirectionNo Data
- Added On19 Jun 2025
Property Overview
Just north of the Salmon Point Marina on just under 1 acre of gorgeous ocean view land sits this beautifully bright and airy newly constructed 2943 square foot home; boasting 4 bedrooms and 4 bathrooms and including an in-law studio with its own private patio and entrance. The exterior envelope is durable and long lasting with metal roofs and hardi-plank siding which matches well with the gorgeous and low maintenance landscaping. Also including a lovely butlers pantry to help organize your meal prep/dining and a handy 5’ crawl space throughout the entire home provides a ton of storage. Enjoy vast arrays of the oceans ever-changing beauty with unbelievable views that will last forever! With an open concept living-dining area overlooking, through triple-glazed windows, the ever changing Salish Sea passage just adds to the value of this home. Enjoy a diversity of marine life, cruise ships, yachts and everything in between. This home was built by a very reputable local builder. The attention to detail shows throughout. Four bedrooms, including a potential living suite with a separate entry. The two separate heat pumps adds to the livability of this spacious home and property. Don't hesitate to contact your Real Estate Professional today. (id:51532)
Tags
| Property Summary |
|---|
| Building |
|---|
| Level | Rooms | Dimensions |
|---|---|---|
| Second level | Bathroom | 4'10 x 9'9 |
| Bathroom | 7'7 x 11'9 | |
| Bedroom | 10'10 x 11'5 | |
| Bedroom | 11'3 x 10'10 | |
| Primary Bedroom | 21'4 x 26'10 | |
| Main level | Bathroom | 4-Piece |
| Bathroom | 2-Piece | |
| Laundry room | 7'1 x 7'2 | |
| Bedroom | 14'10 x 13'4 | |
| Family room | 12 ft x Measurements not available | |
| Pantry | 11'1 x 5'5 | |
| Kitchen | 19'10 x 10'8 | |
| Living room/Dining room | Measurements not available x 19 ft |
| Features | |||||
|---|---|---|---|---|---|
| Acreage | Central air conditioning | ||||



































































