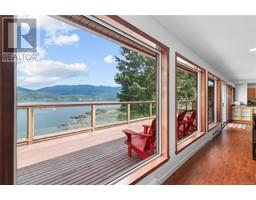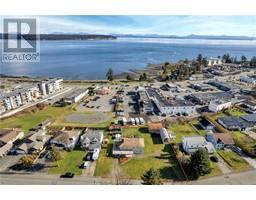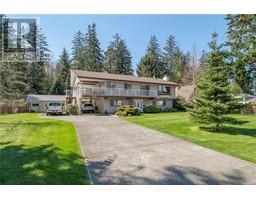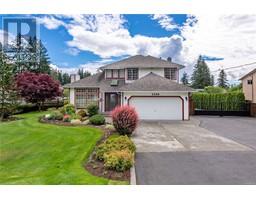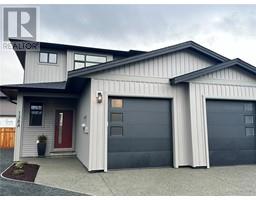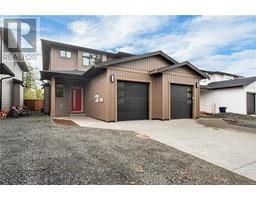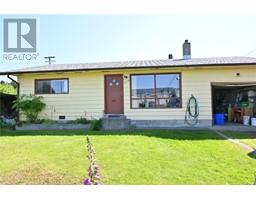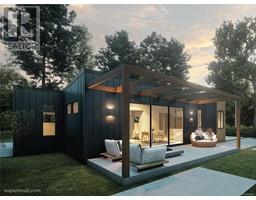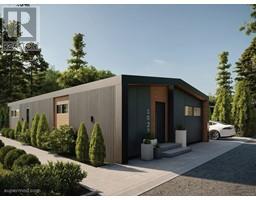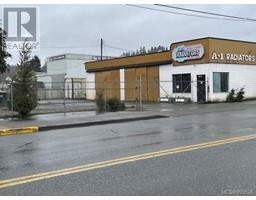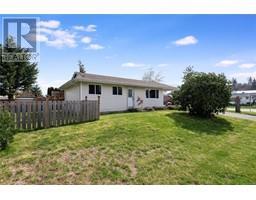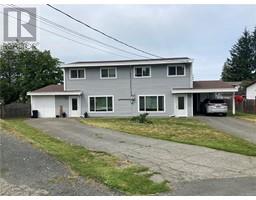85 Vermont Dr Willow Point, Campbell River, British Columbia, CA
Address: 85 Vermont Dr, Campbell River, British Columbia
4 Beds3 Baths2516 sqftStatus: Buy Views : 163
Price
$1,199,900
Summary Report Property
- MKT ID994518
- Building TypeHouse
- Property TypeSingle Family
- StatusBuy
- Added10 weeks ago
- Bedrooms4
- Bathrooms3
- Area2516 sq. ft.
- DirectionNo Data
- Added On08 Apr 2025
Property Overview
Discover this spacious executive family home featuring four bedrooms and a versatile bonus room, along with three bathrooms. The stunning, expansive kitchen flows seamlessly into a warm and welcoming great room, complete with a gas fireplace and custom built-ins, all enhanced by large windows that overlook the backyard. Additionally, this property features a triple garage loads of RV parking and a detached shop. With its covered front porch, beautiful curb appeal, inviting atmosphere and functional layout, this home is sure to impress. The quality craftsmanship is evident throughout, making this a rare find that won’t last long. (id:51532)
Tags
| Property Summary |
|---|
Property Type
Single Family
Building Type
House
Square Footage
2516 sqft
Title
Freehold
Neighbourhood Name
Willow Point
Land Size
7879 sqft
Built in
2013
| Building |
|---|
Bathrooms
Total
4
Building Features
Features
Curb & gutter, Other
Square Footage
2516 sqft
Total Finished Area
2516 sqft
Structures
Workshop
Heating & Cooling
Cooling
Air Conditioned
Heating Type
Heat Pump
Parking
Total Parking Spaces
4
| Land |
|---|
Other Property Information
Zoning Description
R-I
| Level | Rooms | Dimensions |
|---|---|---|
| Second level | Bathroom | Measurements not available x 9 ft |
| Bonus Room | Measurements not available x 16 ft | |
| Bedroom | 11'2 x 15'2 | |
| Bedroom | 11 ft x Measurements not available | |
| Ensuite | 8'9 x 10'11 | |
| Primary Bedroom | 16'5 x 14'1 | |
| Main level | Entrance | 8 ft x Measurements not available |
| Bathroom | Measurements not available x 9 ft | |
| Laundry room | 8'2 x 10'1 | |
| Bedroom | 12'4 x 10'11 | |
| Dining room | Measurements not available x 12 ft | |
| Kitchen | 14'2 x 10'10 | |
| Living room | 15'3 x 19'11 | |
| Other | Workshop | 20 ft x 20 ft |
| Features | |||||
|---|---|---|---|---|---|
| Curb & gutter | Other | Air Conditioned | |||




















































