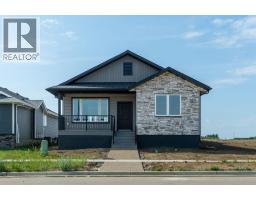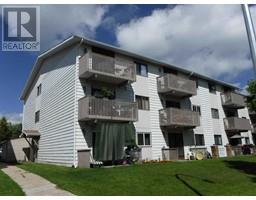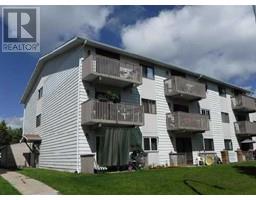3813 67 St Street Marler, Camrose, Alberta, CA
Address: 3813 67 St Street, Camrose, Alberta
Summary Report Property
- MKT IDA2180064
- Building TypeHouse
- Property TypeSingle Family
- StatusBuy
- Added11 weeks ago
- Bedrooms4
- Bathrooms3
- Area1818 sq. ft.
- DirectionNo Data
- Added On03 Dec 2024
Property Overview
Welcome to this lovely 4 bedroom, 3 bath home, great location, quiet cul de sac AND a skating rink out the front door! Walking onto the main floor of this 4 level split, is the central living room with its view filled bay window, an ample sized kitchen with stainless steel appliances, new quartz counters and separate dining room. A few steps from the kitchen is the lower family room with a cozy wood burning fire place, built in book shelves and patio doors to the 2 decks, all inside a fully fenced back yard. Also located on this level is a 2 piece bath, laundry, side entrance and access to the double car garage with exterior door. The upper floor contains a 4 piece bath, 2 bedrooms and the ample sized primary with walk in closet and 3 piece ensuite. If you need a cold room and lots of storage, the basement is where you will head, to also find a third family/game room and utility room in this well laid out home. Exterior paint & shingles 7 years ago, new eaves 1 year ago, hot water tank installed 5 years ago, new garage door and vinyl windows on the main floor of the home. (id:51532)
Tags
| Property Summary |
|---|
| Building |
|---|
| Land |
|---|
| Level | Rooms | Dimensions |
|---|---|---|
| Second level | Family room | 17.58 Ft x 11.33 Ft |
| Bedroom | 13.00 Ft x 8.83 Ft | |
| 2pc Bathroom | 5.50 Ft x 7.33 Ft | |
| Fourth level | Primary Bedroom | 15.83 Ft x 12.33 Ft |
| 3pc Bathroom | 6.42 Ft x 5.33 Ft | |
| Bedroom | 10.92 Ft x 8.83 Ft | |
| 4pc Bathroom | 7.92 Ft x 5.33 Ft | |
| Bedroom | 10.92 Ft x 8.83 Ft | |
| Basement | Cold room | 7.83 Ft x 6.50 Ft |
| Lower level | Family room | 21.58 Ft x 12.67 Ft |
| Furnace | 14.58 Ft x 11.50 Ft | |
| Main level | Living room | 17.00 Ft x 13.50 Ft |
| Dining room | 9.00 Ft x 12.00 Ft | |
| Kitchen | 13.00 Ft x 13.33 Ft |
| Features | |||||
|---|---|---|---|---|---|
| PVC window | Closet Organizers | Attached Garage(2) | |||
| Refrigerator | Oven - Electric | Dishwasher | |||
| Window Coverings | Washer & Dryer | None | |||


























































