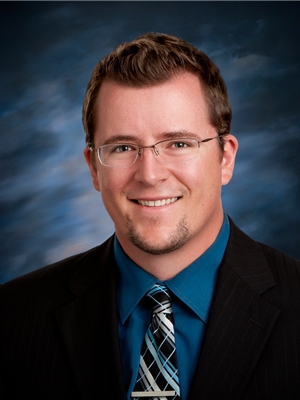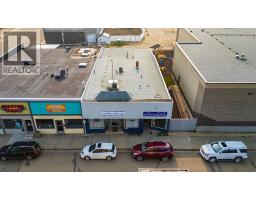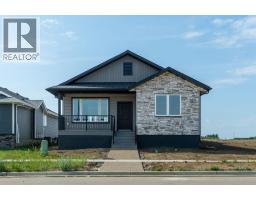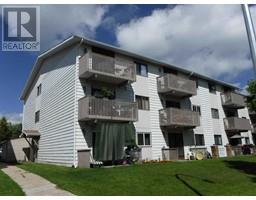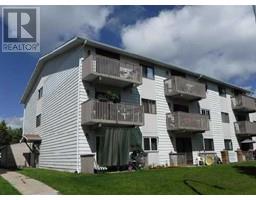6209 Valleyview Drive Valleyview, Camrose, Alberta, CA
Address: 6209 Valleyview Drive, Camrose, Alberta
Summary Report Property
- MKT IDA2167795
- Building TypeRow / Townhouse
- Property TypeSingle Family
- StatusBuy
- Added11 weeks ago
- Bedrooms2
- Bathrooms2
- Area1287 sq. ft.
- DirectionNo Data
- Added On06 Dec 2024
Property Overview
BEAUTIFUL NEW TOWNHOUSE IN VALLEYVIEW! A New and Exciting Design by Battle River Homes! Senior Friendly with no interior steps! Excellent Location, Close to Parks & Walking Trails! You’ll Love the Quality & Craftsmanship in this Beautiful open floor plan with In Floor Heating, 9’ Ceilings and gorgeous Vinyl Plank flooring throughout. Exceptional Kitchen, Quartz Countertops, Huge Island/Breakfast Bar and Corner Pantry. Spacious and bright Living and Dining area, Superb primary bedroom, Ensuite with beautiful tile & glass shower and custom closet organizers. Plus a second bedroom, MF bathroom and a MF Laundry Room. Front veranda and rear patio, 22.5’x11.5' attached garage all finished with Epoxy Flooring, alley access and more! You'll Love It! (id:51532)
Tags
| Property Summary |
|---|
| Building |
|---|
| Land |
|---|
| Level | Rooms | Dimensions |
|---|---|---|
| Main level | Living room | 15.00 Ft x 13.00 Ft |
| Other | 11.50 Ft x 9.00 Ft | |
| Kitchen | 15.75 Ft x 10.25 Ft | |
| Primary Bedroom | 12.92 Ft x 12.50 Ft | |
| Bedroom | 10.00 Ft x 9.92 Ft | |
| 3pc Bathroom | .00 Ft x .00 Ft | |
| 4pc Bathroom | .00 Ft x .00 Ft | |
| Laundry room | 6.33 Ft x 4.92 Ft | |
| Furnace | 7.25 Ft x 5.92 Ft |
| Features | |||||
|---|---|---|---|---|---|
| Back lane | Closet Organizers | Gas BBQ Hookup | |||
| Concrete | Attached Garage(1) | None | |||
| See Remarks | |||||






















