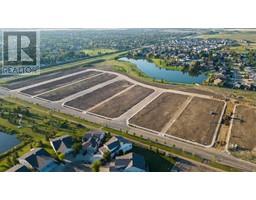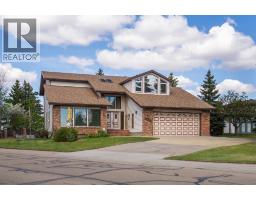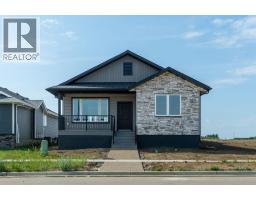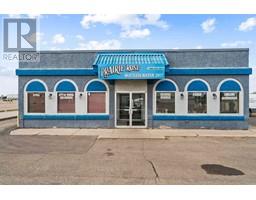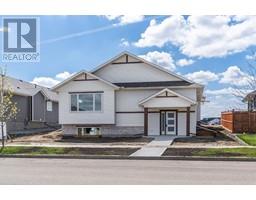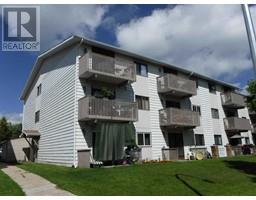5307 64 Street Victoria Park, Camrose, Alberta, CA
Address: 5307 64 Street, Camrose, Alberta
Summary Report Property
- MKT IDA2211737
- Building TypeHouse
- Property TypeSingle Family
- StatusBuy
- Added2 weeks ago
- Bedrooms5
- Bathrooms3
- Area1261 sq. ft.
- DirectionNo Data
- Added On19 Apr 2025
Property Overview
Terrific 5 Bedroom Home in Victoria Park near a huge green space with park! This home offers 1261 sq ft of living space making it large enough for any family to enjoy. The main floor provides a formal dining room that overlooks the living room where you will spend countless hours entertaining friends and family. A large kitchen complete with all the appliances, lovely cabinets and garden door out to your very own deck. Large primary bedroom with a 3pc ensuite, 2 additional bedrooms and 4pc bath complete this floor. The basement contains a large family room for the kids to play, 2 bedrooms, 3pc bath, large laundry room and huge storage area with additional crawl space. Outside you will appreciate your 22' x 24' garage keeping your vehicles and prized possessions out of the elements. (id:51532)
Tags
| Property Summary |
|---|
| Building |
|---|
| Land |
|---|
| Level | Rooms | Dimensions |
|---|---|---|
| Basement | Family room | 11.25 Ft x 19.08 Ft |
| Bedroom | 9.92 Ft x 10.75 Ft | |
| Bedroom | 7.25 Ft x 11.08 Ft | |
| 3pc Bathroom | Measurements not available | |
| Storage | 8.42 Ft x 12.67 Ft | |
| Laundry room | 7.25 Ft x 9.50 Ft | |
| Main level | Living room | 14.42 Ft x 12.92 Ft |
| Dining room | 9.75 Ft x 12.50 Ft | |
| Other | 9.92 Ft x 17.83 Ft | |
| Primary Bedroom | 12.58 Ft x 12.75 Ft | |
| 3pc Bathroom | .00 Ft | |
| Bedroom | 8.92 Ft x 10.00 Ft | |
| Bedroom | 8.92 Ft x 9.92 Ft | |
| 4pc Bathroom | Measurements not available |
| Features | |||||
|---|---|---|---|---|---|
| See remarks | Detached Garage(2) | Refrigerator | |||
| Dishwasher | Stove | Window Coverings | |||
| Garage door opener | Washer & Dryer | None | |||



































