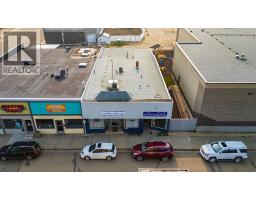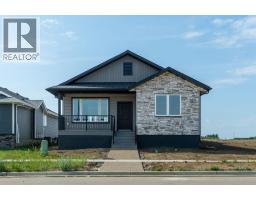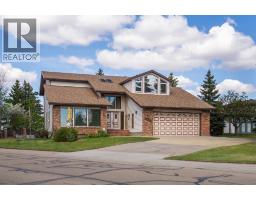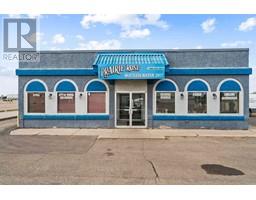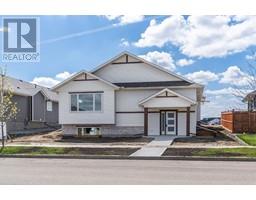6332 26 Avenue Valleyview, Camrose, Alberta, CA
Address: 6332 26 Avenue, Camrose, Alberta
Summary Report Property
- MKT IDA2188363
- Building TypeDuplex
- Property TypeSingle Family
- StatusBuy
- Added21 hours ago
- Bedrooms3
- Bathrooms3
- Area1550 sq. ft.
- DirectionNo Data
- Added On27 Apr 2025
Property Overview
Brand New 2 Storey Half Duplex from Battle River Homes. Quality Built with a Thoughtful and Modern Design with Luxury Finishes. Excellent Presentation starting with the Front Covered Veranda complete with Trex Decking. Stepping in you'll immediately fall in love with the 9ft ceilings, gorgeous plank flooring and open concept living that gives so much room to grow. From the spacious front living room with large window to the designated dining area - there is plenty of room for family and entertainment. Your dream kitchen sees perimeter white maple cabinetry to the ceiling with a sleek, slate-coloured centre island with eating bar, quartz countertops and a huge walk-in pantry. There's also a handy 2pc bath and a good sized mudroom at the back that leads to your deck and yard. Upstairs sees 3 bedrooms with the Primary boasting a large walk-in closet and private 3pc ensuite with full tiled shower. An additional 4pc bath serves the upper level along with a dedicated Laundry Room! Rounding out this incredible property is a 22x22 detached garage with back alley access. Welcome Home. (id:51532)
Tags
| Property Summary |
|---|
| Building |
|---|
| Land |
|---|
| Level | Rooms | Dimensions |
|---|---|---|
| Main level | Living room | 17.25 Ft x 17.08 Ft |
| Other | 9.58 Ft x 8.00 Ft | |
| Kitchen | 10.08 Ft x 11.00 Ft | |
| 2pc Bathroom | Measurements not available | |
| Upper Level | Primary Bedroom | 14.83 Ft x 10.83 Ft |
| 3pc Bathroom | Measurements not available | |
| Bedroom | 10.75 Ft x 10.08 Ft | |
| Bedroom | 10.08 Ft x 11.50 Ft | |
| 4pc Bathroom | Measurements not available | |
| Laundry room | 4.67 Ft x 5.00 Ft |
| Features | |||||
|---|---|---|---|---|---|
| Back lane | PVC window | Detached Garage(2) | |||
| None | None | ||||



