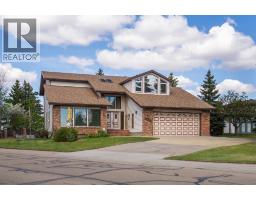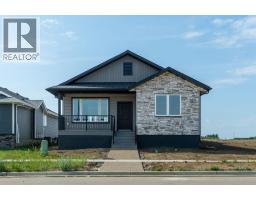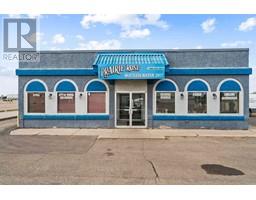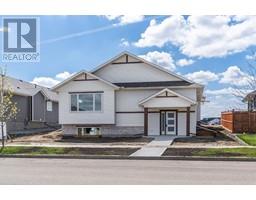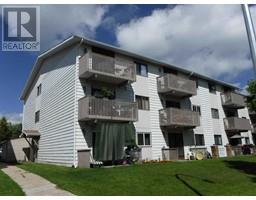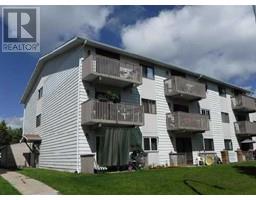6613 44 Avenue Marler, Camrose, Alberta, CA
Address: 6613 44 Avenue, Camrose, Alberta
Summary Report Property
- MKT IDA2213113
- Building TypeHouse
- Property TypeSingle Family
- StatusBuy
- Added21 hours ago
- Bedrooms5
- Bathrooms2
- Area1092 sq. ft.
- DirectionNo Data
- Added On18 Apr 2025
Property Overview
MOVE IN READY! This 3 bedroom bungalow has everything you’re looking for! Bright kitchen with a south facing window over the sink overlooking a garden and even a producing Evans Cherry Tree. Generous counter space accentuate the thought that went into the custom kitchen to make it a bakers dream workspace. You will love the renovated bath with tile and a stone countertop custom vanity. The living and dining room are flooded in natural light to give the home a bigger feel. Three bedrooms complete the main floor. The lower level features a family room big enough for any family or hobbyist! There are two more bedrooms or one could be used as an office. A 3 piece bath and a large laundry area complete with a laundry sink finish the lower level. Outside you will LOVE the raised garden with garden soil that was specially brought in! There is a 24x24 garage with an attached walkthrough shed for bikes or toys for extra storage. There is RV parking for a large unit! The best thing about the home? It has been fully maintained over the years so you don’t have to worry about ANYTHING! Windows, flooring, shingles, updated kitchen and recently renovated main floor bathroom are all looked after! WELCOME HOME!! (id:51532)
Tags
| Property Summary |
|---|
| Building |
|---|
| Land |
|---|
| Level | Rooms | Dimensions |
|---|---|---|
| Lower level | Family room | 23.50 Ft x 12.75 Ft |
| Bedroom | 12.75 Ft x 10.50 Ft | |
| Bedroom | 10.00 Ft x 9.50 Ft | |
| 3pc Bathroom | 6.75 Ft x 6.67 Ft | |
| Laundry room | Measurements not available | |
| Main level | Living room | 18.75 Ft x 12.50 Ft |
| Other | 9.67 Ft x 9.25 Ft | |
| Kitchen | 12.42 Ft x 9.42 Ft | |
| 4pc Bathroom | 9.17 Ft x 4.92 Ft | |
| Primary Bedroom | 13.08 Ft x 11.00 Ft | |
| Bedroom | 10.00 Ft x 10.00 Ft | |
| Bedroom | 9.25 Ft x 9.00 Ft |
| Features | |||||
|---|---|---|---|---|---|
| No neighbours behind | French door | Detached Garage(2) | |||
| RV | Refrigerator | Range - Electric | |||
| Dishwasher | Microwave Range Hood Combo | Washer & Dryer | |||
| None | |||||












































