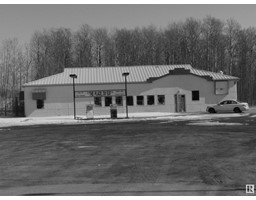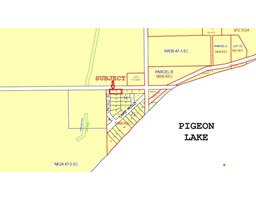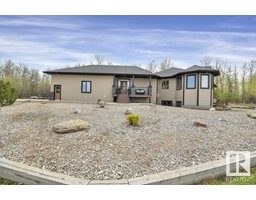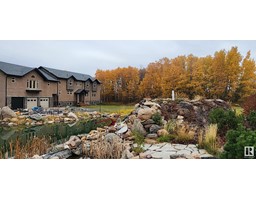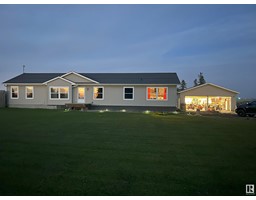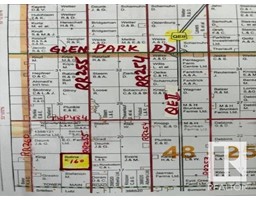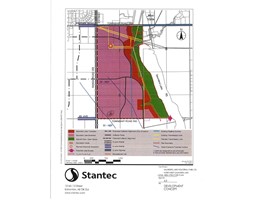49471 Range Road 231, Rural Leduc County, Alberta, CA
Address: 49471 Range Road 231, Rural Leduc County, Alberta
Summary Report Property
- MKT IDA2211588
- Building TypeHouse
- Property TypeSingle Family
- StatusBuy
- Added4 days ago
- Bedrooms3
- Bathrooms3
- Area2794 sq. ft.
- DirectionNo Data
- Added On15 Apr 2025
Property Overview
Location and privacy meet with this stunning custom built home that sits on 11+ acres close to Leduc, Beaumont and Edmonton. As you walk into the home you find yourself in a beautiful two tiered living room with plenty of natural light from the bay windows and the skylight. There is beautiful sitting area that would be a plant lovers dream or make for an incredible library from all of the natural light as there are windows on 3 sides! The kitchen and eating area have ample storage for a busy family and plenty of room for entertaining. The large primary bedroom has a walk in closet and a 3 piece ensuite. Going down the hall you will find another office/sewing room and main floor laundry. Upstairs you will find two large bedrooms and a MASSIVE 3 piece bathroom. The basement contains a enormous family room, a large flex room, 3 piece bathroom and the mechanical room. The house has an attached double car garage that flows into a 15x13 shop area that also leads to a mudroom. At the rear of the house you have a large deck made of low maintenance composite boards that is an entertainers dream! The yard is surrounded by mature trees providing unbelievable shelter and privacy. The shingles were done in 2018, so you won't have to worry about those for many years to come. This property is something to be seen and words don't do it justice. (id:51532)
Tags
| Property Summary |
|---|
| Building |
|---|
| Land |
|---|
| Level | Rooms | Dimensions |
|---|---|---|
| Basement | 3pc Bathroom | 9.67 Ft x 5.83 Ft |
| Family room | 15.83 Ft x 41.83 Ft | |
| Main level | Other | 28.00 Ft x 14.00 Ft |
| Living room | 13.58 Ft x 17.00 Ft | |
| Study | 13.00 Ft x 15.50 Ft | |
| Office | 13.50 Ft x 9.50 Ft | |
| Primary Bedroom | 14.67 Ft x 13.75 Ft | |
| 3pc Bathroom | 5.50 Ft x 6.00 Ft | |
| Laundry room | 5.75 Ft x 5.00 Ft | |
| Other | 21.00 Ft x 6.75 Ft | |
| Workshop | 12.67 Ft x 15.17 Ft | |
| Upper Level | Bedroom | 13.00 Ft x 11.67 Ft |
| 3pc Bathroom | 13.00 Ft x 8.83 Ft | |
| Bedroom | 13.00 Ft x 14.42 Ft |
| Features | |||||
|---|---|---|---|---|---|
| See remarks | Attached Garage(2) | Parking Pad | |||
| Refrigerator | Cooktop - Electric | Dishwasher | |||
| Oven - Built-In | Washer & Dryer | None | |||
















































