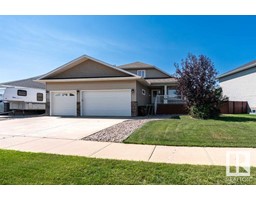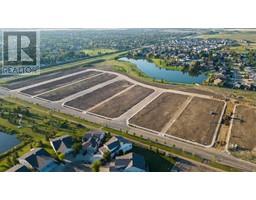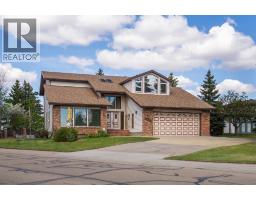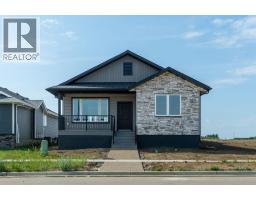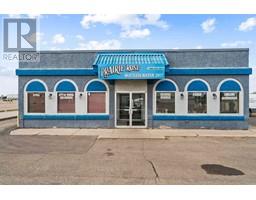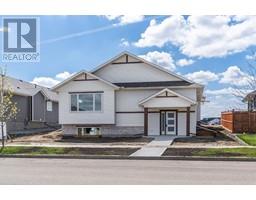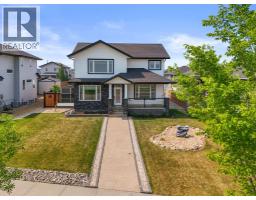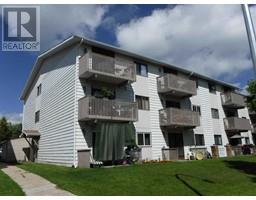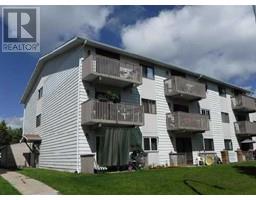6209 53 Avenue Victoria Park, Camrose, Alberta, CA
Address: 6209 53 Avenue, Camrose, Alberta
Summary Report Property
- MKT IDA2216978
- Building TypeHouse
- Property TypeSingle Family
- StatusBuy
- Added2 days ago
- Bedrooms4
- Bathrooms3
- Area1623 sq. ft.
- DirectionNo Data
- Added On15 Jul 2025
Property Overview
Wow! A Brand New Kitchen in this 1,623 sq ft 3 bedroom BUNGALOW will not disappoint. From the moment you walk up the steps and open the door you will LOVE this updated piece of heaven. New vinyl plank creates a crisp feel to the main floor but all of the natural light is what you will truly notice! The kitchen is the heart of this home with stone countertops, pull out drawers, LED lighting and a floorplan that allows you to entertain guests as you prepare for a large family gathering! The generous primary bedroom has a 3 piece ensuite. Two more large bedrooms and a renovated 4 piece main bath complete the main floor. You will love the MASSIVE family/theater room downstairs complete with a wet bar, prep area and fridge! There is another renovated 4 piece bath and a big bedroom with a walk in closet big enough to dance in! A large laundry room and a separate storage room complete the lower level. You will enjoy a back yard with the private maintained deck and firepit. The oversize heated garage with 12’ ceiling is perfect for the handyman or a golf simulator! Shingles in 2023, updated furnace, all newer kitchen appliances – this home has been meticulously cared for. It is a must see because the large footprint allows for larger rooms to truly give you an open and spacious feel. WELCOME HOME!!! (id:51532)
Tags
| Property Summary |
|---|
| Building |
|---|
| Land |
|---|
| Level | Rooms | Dimensions |
|---|---|---|
| Lower level | Family room | 33.58 Ft x 14.33 Ft |
| Bedroom | 14.00 Ft x 12.25 Ft | |
| 4pc Bathroom | 7.67 Ft x 7.17 Ft | |
| Laundry room | 12.25 Ft x 9.00 Ft | |
| Main level | Kitchen | 14.50 Ft x 10.50 Ft |
| Dining room | 16.42 Ft x 9.83 Ft | |
| Living room | 16.67 Ft x 11.92 Ft | |
| Family room | 14.67 Ft x 13.75 Ft | |
| Primary Bedroom | 12.25 Ft x 12.00 Ft | |
| 3pc Bathroom | Measurements not available | |
| Bedroom | 14.83 Ft x 9.58 Ft | |
| Bedroom | 11.33 Ft x 10.00 Ft | |
| 4pc Bathroom | 7.33 Ft x 4.92 Ft |
| Features | |||||
|---|---|---|---|---|---|
| No Smoking Home | Attached Garage(2) | RV | |||
| Refrigerator | Range - Electric | Dishwasher | |||
| Washer & Dryer | None | ||||























































