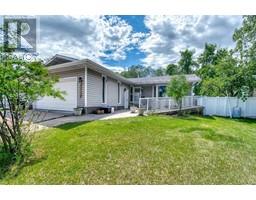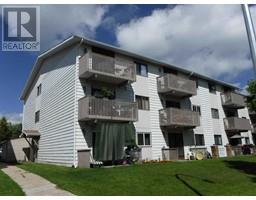6307 45 Avenue Westmount, Camrose, Alberta, CA
Address: 6307 45 Avenue, Camrose, Alberta
Summary Report Property
- MKT IDA2143622
- Building TypeHouse
- Property TypeSingle Family
- StatusBuy
- Added3 days ago
- Bedrooms4
- Bathrooms2
- Area1072 sq. ft.
- DirectionNo Data
- Added On30 Jun 2024
Property Overview
Located near 3 schools and shopping centers, this home is in PRIME LOCATION. This bungalow boasts 3 bedrooms on the main floor with a updated main bathroom, large living room, and a cute kitchen with a breakfast bar. Downstairs has an additional bedroom, a 3-piece bathroom, and a living room with a large wet bar area, which is perfect for hosting events! The backyard is a dream for hosting summer gatherings! With a large low-maintenance deck combined with a natural gas BBQ, which is contained in a cooking shed, you cant ask for more! The backyard doesn't end there though, it has a huge green space, stone fire pit, large shed, RV access, and an immaculate wood fence built in 2023! Outback there is a double detached HEATED garage. The house shingles were done in 2022, garage shingles done in 2021. (id:51532)
Tags
| Property Summary |
|---|
| Building |
|---|
| Land |
|---|
| Level | Rooms | Dimensions |
|---|---|---|
| Basement | Bedroom | 9.33 Ft x 14.83 Ft |
| 3pc Bathroom | 5.00 Ft x 10.00 Ft | |
| Living room | 17.00 Ft x 18.00 Ft | |
| Main level | Primary Bedroom | 12.75 Ft x 10.00 Ft |
| Bedroom | 11.33 Ft x 7.92 Ft | |
| Bedroom | 8.67 Ft x 10.17 Ft | |
| Living room | 15.33 Ft x 13.33 Ft | |
| Dining room | 8.33 Ft x 8.67 Ft | |
| 4pc Bathroom | 8.83 Ft x 4.83 Ft | |
| Kitchen | 13.33 Ft x 9.67 Ft |
| Features | |||||
|---|---|---|---|---|---|
| Back lane | Wet bar | PVC window | |||
| Gas BBQ Hookup | Detached Garage(2) | Refrigerator | |||
| Dishwasher | Stove | Washer & Dryer | |||
| None | |||||




















































