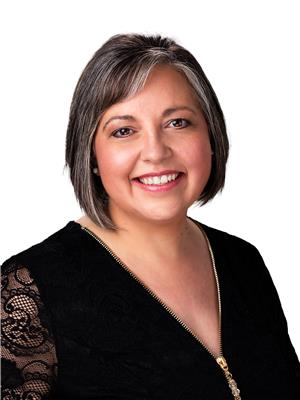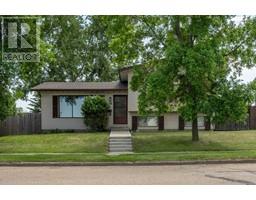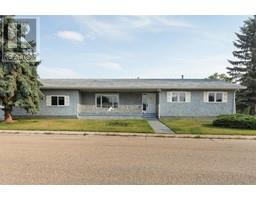104B, 4917 68 Street West End, Camrose, Alberta, CA
Address: 104B, 4917 68 Street, Camrose, Alberta
Summary Report Property
- MKT IDA2134734
- Building TypeRow / Townhouse
- Property TypeSingle Family
- StatusBuy
- Added22 weeks ago
- Bedrooms2
- Bathrooms1
- Area816 sq. ft.
- DirectionNo Data
- Added On18 Jun 2024
Property Overview
Welcome to your new home in the well managed Dogwood Village complex! This renovated main floor condo offers modern comfort and convenience. Step inside to discover a space transformed with updated flooring, a sleek kitchen, refreshed bathroom, and neutral paint throughout. With nothing left to do but unpack, this unit is truly move-in ready.Enjoy the luxury of space in every corner, with a layout designed to maximize comfort and functionality. Step outside onto your convenient patio, where you can soak up the sunshine or enjoy a quiet morning coffee.Storage woes are a thing of the past, thanks to the exterior storage room that provides ample space for all your belongings. Assigned parking ensures that you always have a spot waiting for you, while visitor parking offers convenience for guests; both conveniently located outside your door.With in-suite laundry facilities, every chore becomes a breeze, allowing you to spend more time doing what you love. Whether you're an investor seeking a lucrative opportunity or a homeowner searching for your perfect abode, this condo is sure to impress. Ideal for a single person, couple, or students, this versatile space offers endless possibilities.Don't miss out on the chance to make this stunning condo your own. Schedule a viewing today and discover why Dogwood Village is the perfect place to call home. (id:51532)
Tags
| Property Summary |
|---|
| Building |
|---|
| Land |
|---|
| Level | Rooms | Dimensions |
|---|---|---|
| Main level | Kitchen | 8.25 Ft x 9.00 Ft |
| Living room/Dining room | 11.50 Ft x 14.25 Ft | |
| Primary Bedroom | 11.83 Ft x 9.83 Ft | |
| Bedroom | 8.92 Ft x 11.75 Ft | |
| 4pc Bathroom | 9.75 Ft x 4.92 Ft |
| Features | |||||
|---|---|---|---|---|---|
| See remarks | Other | Parking | |||
| Visitor Parking | Parking Pad | Refrigerator | |||
| Stove | Washer & Dryer | None | |||































