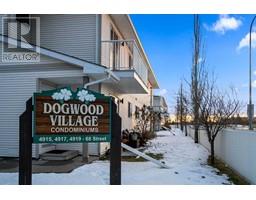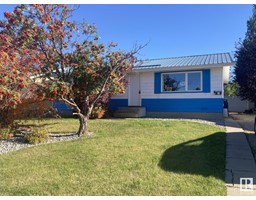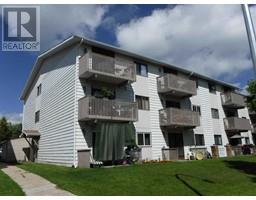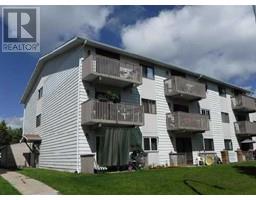6801 Marler Drive Duggan Park, Camrose, Alberta, CA
Address: 6801 Marler Drive, Camrose, Alberta
Summary Report Property
- MKT IDA2151975
- Building TypeHouse
- Property TypeSingle Family
- StatusBuy
- Added19 weeks ago
- Bedrooms4
- Bathrooms2
- Area1000 sq. ft.
- DirectionNo Data
- Added On11 Aug 2024
Property Overview
Welcome home to Duggan Park! This 4 bedroom, 2 bath 4 level split home sits at the entrance to Duggan Park close to all Camrose amenities. You'll love all the natural light in this home, from it's south facing living room to the open north facing back yard. This home features a spacious living room and eat in kitchen on the main level with 3 generously sized bedrooms and 4 piece bath on the upper level. On the lower level you'll find a 4th bedroom that is currently set up as a laundry room, a 3 piece bath and a spacious den. On the 4th level of this home you'll discover a great theatre/family room and the large mechanical room with plenty of room for storage or to relocate the laundry. With close proximity to west end shopping, schools, recreational facilities and the well connected Camrose Walking Trails, you'll love the location of this home! (id:51532)
Tags
| Property Summary |
|---|
| Building |
|---|
| Land |
|---|
| Level | Rooms | Dimensions |
|---|---|---|
| Basement | Family room | 14.75 Ft x 10.67 Ft |
| Furnace | 17.67 Ft x 10.33 Ft | |
| Lower level | Bedroom | 9.67 Ft x 11.17 Ft |
| Den | 18.92 Ft x 10.75 Ft | |
| 3pc Bathroom | .00 Ft x .00 Ft | |
| Main level | Other | 17.17 Ft x 9.42 Ft |
| Living room | 17.33 Ft x 11.42 Ft | |
| Upper Level | Primary Bedroom | 11.42 Ft x 11.50 Ft |
| Bedroom | 9.92 Ft x 8.25 Ft | |
| Bedroom | 8.33 Ft x 13.33 Ft | |
| 4pc Bathroom | .00 Ft x .00 Ft |
| Features | |||||
|---|---|---|---|---|---|
| Back lane | Other | Refrigerator | |||
| Dishwasher | Stove | Washer & Dryer | |||
| None | |||||


















































