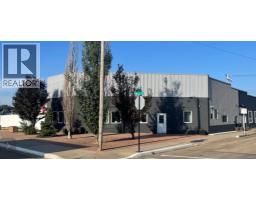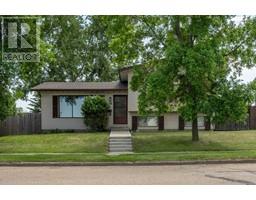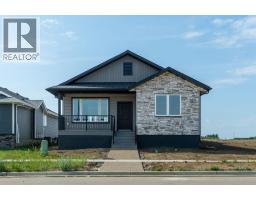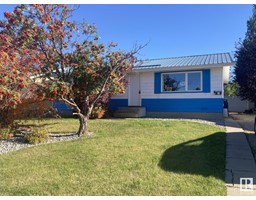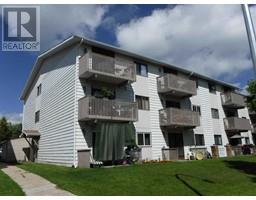7104 43 Avenue Duggan Park, Camrose, Alberta, CA
Address: 7104 43 Avenue, Camrose, Alberta
Summary Report Property
- MKT IDA2182415
- Building TypeHouse
- Property TypeSingle Family
- StatusBuy
- Added5 weeks ago
- Bedrooms4
- Bathrooms3
- Area1050 sq. ft.
- DirectionNo Data
- Added On08 Dec 2024
Property Overview
Welcome to this meticulously, well maintained, four bedroom, three bathroom home located in Duggan Park close to schools and shopping. This beautiful, bright and clean, south facing home comes with many features like a bright and spacious living room, great for entertaining family and friends. Lovely new oak flooring throughout the main living area and primary bedroom. The newly renovated kitchen comes complete with plenty of cabinetry for storage as well as a new fridge and gas stove. The main floor features three bedrooms, including a spacious primary bedroom with 2 piece ensuite as well as two bedrooms and a four piece bathroom. The bright, clean fully finished basement comes with a bedroom and three piece bathroom., a cozy family room, laundry room and plenty of storage. The attached 26 x 22 heated garage is bright and spacious with plenty of cabinetry for storage as well as a work bench. This home also comes with many upgrades, like the windows on the main floor, central air conditioning, shingles were replaced approx 3 years ago and the hot water tank replaced approx 2 years ago. The fully fenced, private yard is perfect for outdoor activities, entertaining and pets. Also included are two sheds, offering additional storage, a gazebo, natural gas hookup for your barbecue and RV parking. (id:51532)
Tags
| Property Summary |
|---|
| Building |
|---|
| Land |
|---|
| Level | Rooms | Dimensions |
|---|---|---|
| Basement | Bedroom | 10.33 Ft x 11.92 Ft |
| Laundry room | 11.25 Ft x 13.00 Ft | |
| Family room | 22.50 Ft x 10.33 Ft | |
| 3pc Bathroom | 5.25 Ft x 7.75 Ft | |
| Main level | 4pc Bathroom | 6.92 Ft x 4.92 Ft |
| Living room | 17.50 Ft x 13.83 Ft | |
| Kitchen | 13.33 Ft x 13.00 Ft | |
| Primary Bedroom | 15.42 Ft x 11.75 Ft | |
| Bedroom | 9.42 Ft x 8.50 Ft | |
| Bedroom | 9.83 Ft x 12.75 Ft | |
| 2pc Bathroom | 4.92 Ft x 4.25 Ft |
| Features | |||||
|---|---|---|---|---|---|
| PVC window | No Animal Home | No Smoking Home | |||
| Gas BBQ Hookup | Attached Garage(2) | Washer | |||
| Refrigerator | Gas stove(s) | Dishwasher | |||
| Dryer | Central air conditioning | ||||






































