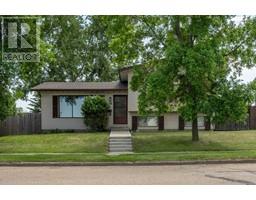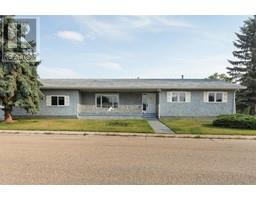5220 68 ST Camrose, Camrose, Alberta, CA
Address: 5220 68 ST, Camrose, Alberta
Summary Report Property
- MKT IDE4397074
- Building TypeHouse
- Property TypeSingle Family
- StatusBuy
- Added19 weeks ago
- Bedrooms6
- Bathrooms4
- Area2023 sq. ft.
- DirectionNo Data
- Added On12 Jul 2024
Property Overview
Experience luxury living on 28+ ACRES of picturesque land that can be DIVIDED INTO 4 INDIVIDUAL LOTS-- GREAT OPPORTUNITY FOR INVESTORS! This 6 bed/3.5bath BUNGALOW, (3000+ total sq ft of living space)home had a DRIVING RANGE ON THE PROPERTY that's perfect for golf enthusiasts.There are 2 wood fireplaces,2 AC units, a 40 x48 ft QUONSET & a 18x30 ft CLUBHOUSE (has furnace, bathroom & AC). 2 BRAND NEW FURNACES bought in 2023 & Hot water tank, all AC units & vents were FULLY SERVICED.Enjoy some tranquility while being just a stone's throw away from the vibrant city of Camrose & situated right ACROSS THE STREET from the CAMROSE GOLF COURSE !!This property could have the ONLY DRIVING RANGE IN THE AREA or any other approved business .Peaceful surroundings & easy access to the city's amenities such as Walmart, Safeway, Superstore,Staples to name only a few...& just across the street! Camrose is the perfect place to enjoy all of the educational, recreational & entertainment facilities of a thriving &growing city! (id:51532)
Tags
| Property Summary |
|---|
| Building |
|---|
| Level | Rooms | Dimensions |
|---|---|---|
| Basement | Family room | 3.61 m x 3.44 m |
| Bedroom 5 | Measurements not available | |
| Bedroom 6 | Measurements not available | |
| Main level | Living room | 5.56 m x 6.31 m |
| Dining room | 3.33 m x 3.98 m | |
| Kitchen | 4.41 m x 3.15 m | |
| Primary Bedroom | 3.68 m x 5 m | |
| Bedroom 2 | 4.06 m x 3.84 m | |
| Bedroom 3 | 3.43 m x 3.84 m | |
| Bedroom 4 | 3.37 m x 3.19 m |
| Features | |||||
|---|---|---|---|---|---|
| Private setting | See remarks | Wet bar | |||
| No Smoking Home | Environmental reserve | Level | |||
| Recreational | Attached Garage | Dishwasher | |||
| Dryer | Hood Fan | Stove | |||
| Washer | Window Coverings | See remarks | |||
| Central air conditioning | Ceiling - 9ft | ||||





























































































