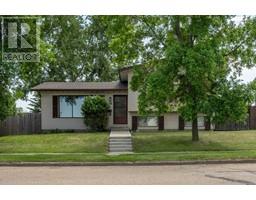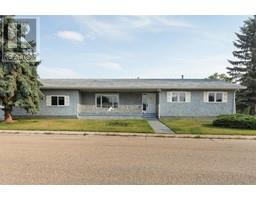7011 49A Avenue Cascades, Camrose, Alberta, CA
Address: 7011 49A Avenue, Camrose, Alberta
Summary Report Property
- MKT IDA2147513
- Building TypeHouse
- Property TypeSingle Family
- StatusBuy
- Added14 weeks ago
- Bedrooms5
- Bathrooms3
- Area1660 sq. ft.
- DirectionNo Data
- Added On13 Aug 2024
Property Overview
GREAT SPACE WITH 5 BEDROOMS & 3 BATHROOMS! Walk out basement that backs the dog park in the west end of Camrose. So close to shopping, trails, & the golf course, this home is perfectly situated. Main floor offers you a very spacious kitchen with a massive island. Lots of cabinetry and 9' ceilings are a huge bonus. Expansive dining area leads over to the bright and cheery living room. Open concept is where it's at. This house is ideal for a large family or thought who love to have friends & family over for dinner. Two spare rooms on the main floor along with a 4 piece bathroom. The upper level gives you a healthy primary suite. Check out the width of that walk-in closet. En suite is alos quite large with walk in shower & soaker tub for two. Laudry service is located inside the garage door, neatly tucked away. Double attached garage is 24' deep to allow for extended cabs. Walkout basement offers you an abundance of bright natural light. Room for a kitchenette and secondary suite. Hookups for an electric stove are built right in. Sink is ready to go, just have to turn on the water. Two bedrooms (*one doesn't have a closet) in the basement as well as a big bright living area that looks directly onto the dog park. You will never have neighbours behind you. (id:51532)
Tags
| Property Summary |
|---|
| Building |
|---|
| Land |
|---|
| Level | Rooms | Dimensions |
|---|---|---|
| Basement | Other | 14.75 Ft x 12.92 Ft |
| Living room | 13.00 Ft x 18.00 Ft | |
| Bedroom | 9.58 Ft x 13.58 Ft | |
| Bedroom | 9.58 Ft x 12.58 Ft | |
| 4pc Bathroom | .00 Ft x .00 Ft | |
| Lower level | Laundry room | 5.50 Ft x 7.00 Ft |
| Main level | Living room | 12.58 Ft x 13.50 Ft |
| Dining room | 12.58 Ft x 15.42 Ft | |
| Kitchen | 18.00 Ft x 15.42 Ft | |
| Bedroom | 13.00 Ft x 9.00 Ft | |
| Bedroom | 9.50 Ft x 11.42 Ft | |
| 4pc Bathroom | .00 Ft x .00 Ft | |
| Upper Level | Primary Bedroom | 12.33 Ft x 18.42 Ft |
| 4pc Bathroom | .00 Ft x .00 Ft |
| Features | |||||
|---|---|---|---|---|---|
| No neighbours behind | Attached Garage(2) | See remarks | |||
| Walk out | None | ||||














































