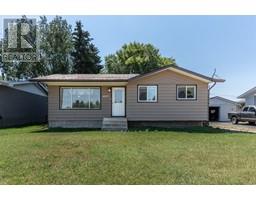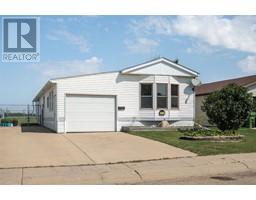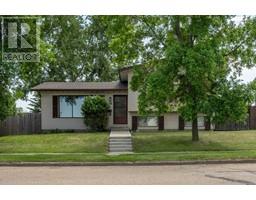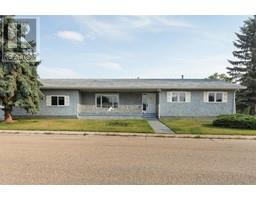6603 Marler Drive Marler, Camrose, Alberta, CA
Address: 6603 Marler Drive, Camrose, Alberta
Summary Report Property
- MKT IDA2157952
- Building TypeHouse
- Property TypeSingle Family
- StatusBuy
- Added14 weeks ago
- Bedrooms4
- Bathrooms3
- Area1040 sq. ft.
- DirectionNo Data
- Added On15 Aug 2024
Property Overview
This home offers a blend of modern amenities and practical features, making it an excellent choice for both first-time homebuyers and those looking to downsize. With 4 bedrooms and 2.5 bathrooms, it has ample space for a growing family or for hosting guests. The main floor’s newer hardwood flooring, laminate and bright tiled kitchen add ease of maintenance, while the newer windows enhance comfort and energy efficiency. The main floor is also plumbed for a second laundry in the kitchen. Enjoy the jetted tub in the main bath after a long work day! The finished basement extends the living space with a rec room, wet bar, games area, an additional bedroom, and a 3-piece bathroom—perfect for entertaining or accommodating guests.The 24'x26' heated garage, wired for 220, is a great feature for DIY enthusiasts or those needing extra power for tools and equipment. The concrete patio and RV parking in the rear yard provide additional outdoor functionality and flexibility.The property is fully fenced for privacy and is conveniently located within walking distance of schools, west end shopping and many amenities. Overall, this home offers a well-rounded package of comfort, functionality, and convenience. It's also avail for immediate possession. (id:51532)
Tags
| Property Summary |
|---|
| Building |
|---|
| Land |
|---|
| Level | Rooms | Dimensions |
|---|---|---|
| Basement | Bonus Room | 13.33 Ft x 11.08 Ft |
| Recreational, Games room | 25.83 Ft x 10.58 Ft | |
| Bedroom | 11.67 Ft x 10.67 Ft | |
| Laundry room | 10.08 Ft x 9.58 Ft | |
| 3pc Bathroom | .00 Ft x .00 Ft | |
| Workshop | 12.58 Ft x 6.58 Ft | |
| Main level | Eat in kitchen | 14.17 Ft x 12.08 Ft |
| Living room | 17.92 Ft x 12.83 Ft | |
| Bedroom | 9.50 Ft x 8.33 Ft | |
| Bedroom | 9.92 Ft x 10.67 Ft | |
| 4pc Bathroom | .00 Ft x .00 Ft | |
| 2pc Bathroom | .00 Ft x .00 Ft | |
| Primary Bedroom | 13.42 Ft x 11.92 Ft |
| Features | |||||
|---|---|---|---|---|---|
| Back lane | Detached Garage(2) | See remarks | |||
| None | |||||
































































