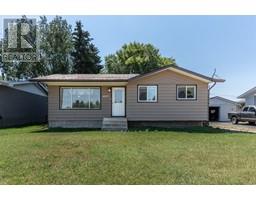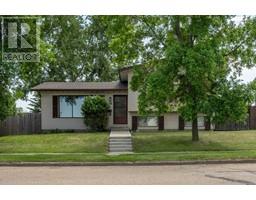5008 55 Avenue Airport, Camrose, Alberta, CA
Address: 5008 55 Avenue, Camrose, Alberta
Summary Report Property
- MKT IDA2158286
- Building TypeManufactured Home
- Property TypeSingle Family
- StatusBuy
- Added13 weeks ago
- Bedrooms4
- Bathrooms2
- Area1752 sq. ft.
- DirectionNo Data
- Added On17 Aug 2024
Property Overview
Location and space will be the major wow factors here! 1752sq ft all on one level, backs onto a farmers field and faces a playground! This 4 bedroom plus office and bonus room and 2 full bathrooms make this home perfect for a family, and with everything all on one level make it an ideal space to grow old! The yard is fully fenced and on top of all this -theres RV or extra parking and a 12x19 attached garage! As you enter the side door you'll see the massive living room with an on-trend feature wall. Ideal for family gatherings and movie nights. There are 2 bedrooms and an office (that could be a small bedroom). The dining room is nice & bright with a huge wall of windows next to the spacious kitchen with plenty of cabinets. Theres a bonus room beside the garage which is ideal for a home gym or storage. Next you'll find one more bedroom, a 3pc bathroom and a primary bedroom with plenty of windows for natural light. You'll be blown away by the space and with green space out front and back you'll love the location!! (id:51532)
Tags
| Property Summary |
|---|
| Building |
|---|
| Land |
|---|
| Level | Rooms | Dimensions |
|---|---|---|
| Main level | Living room | 11.58 Ft x 21.92 Ft |
| Bedroom | 13.25 Ft x 8.83 Ft | |
| 4pc Bathroom | Measurements not available | |
| Bedroom | 9.92 Ft x 9.17 Ft | |
| Office | 7.92 Ft x 6.92 Ft | |
| Dining room | 14.92 Ft x 13.58 Ft | |
| Kitchen | 15.00 Ft x 11.92 Ft | |
| Bedroom | 9.42 Ft x 7.08 Ft | |
| Primary Bedroom | 12.58 Ft x 10.42 Ft | |
| 3pc Bathroom | Measurements not available | |
| Bonus Room | 14.25 Ft x 11.58 Ft |
| Features | |||||
|---|---|---|---|---|---|
| No neighbours behind | Attached Garage(1) | Refrigerator | |||
| Dishwasher | Stove | Washer & Dryer | |||
| None | |||||






















































