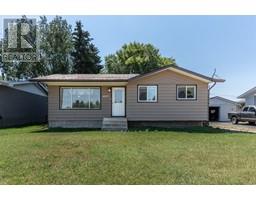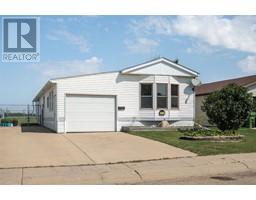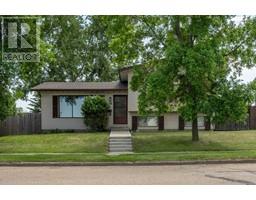3013 62 StreetClose Century Meadows, Camrose, Alberta, CA
Address: 3013 62 StreetClose, Camrose, Alberta
Summary Report Property
- MKT IDA2153685
- Building TypeHouse
- Property TypeSingle Family
- StatusBuy
- Added13 weeks ago
- Bedrooms5
- Bathrooms3
- Area1535 sq. ft.
- DirectionNo Data
- Added On17 Aug 2024
Property Overview
Welcome to this incredible family home nestled in the heart of Century Meadows! Situated in a serene cul-de-sac it's the ideal family home where kids can ride bikes and play street hockey afterschool! This property boasts 5 spacious bedrooms, main floor laundry and 3 bathrooms! Enjoy the open-concept living area enhanced by vaulted ceilings and a cozy gas fireplace. The central kitchen features a corner pantry, raised eating bar, and plenty of cupboard and counter space, complemented by a bright dinette leading to a covered deck. A versatile office/den(no closet) offers the perfect space for a home-based business or spare room. Upstairs, the primary suite impresses with an updated 3pc ensuite and a generous walk-in closet. The fully finished basement includes bright windows, 2 additional living/rec areas, 2 bedrooms, a 3pc bath, and a utility/storage room. Outdoors, you'll find a large, fully fenced yard, a 10x15 covered deck, a 22x26 garage with central vac, and a concrete pad for RV parking with additional storage. This warm and welcoming home just had a fresh coat of paint throughout and is ready for a new family to make it theirs. (id:51532)
Tags
| Property Summary |
|---|
| Building |
|---|
| Land |
|---|
| Level | Rooms | Dimensions |
|---|---|---|
| Second level | Primary Bedroom | 13.92 Ft x 11.42 Ft |
| 3pc Bathroom | .00 Ft x .00 Ft | |
| Basement | 3pc Bathroom | .00 Ft x .00 Ft |
| Bedroom | 9.33 Ft x 10.67 Ft | |
| Recreational, Games room | 21.25 Ft x 11.42 Ft | |
| Recreational, Games room | 18.58 Ft x 13.75 Ft | |
| Bedroom | 12.42 Ft x 8.83 Ft | |
| Furnace | 11.67 Ft x 11.17 Ft | |
| Main level | Bedroom | 9.92 Ft x 8.50 Ft |
| 4pc Bathroom | .00 Ft x .00 Ft | |
| Bedroom | 10.17 Ft x 11.00 Ft | |
| Living room | 19.33 Ft x 12.67 Ft | |
| Dining room | 11.25 Ft x 9.92 Ft | |
| Kitchen | 13.75 Ft x 12.00 Ft | |
| Office | 11.42 Ft x 10.17 Ft |
| Features | |||||
|---|---|---|---|---|---|
| Cul-de-sac | Attached Garage(2) | See remarks | |||
| None | |||||



































































