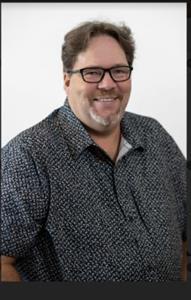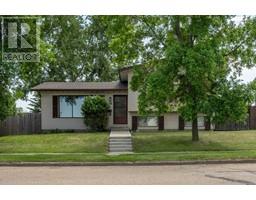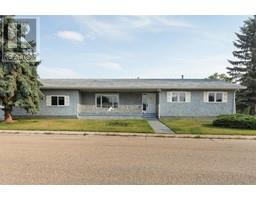6512 Enevold Drive Century Meadows, Camrose, Alberta, CA
Address: 6512 Enevold Drive, Camrose, Alberta
Summary Report Property
- MKT IDA2149406
- Building TypeHouse
- Property TypeSingle Family
- StatusBuy
- Added18 weeks ago
- Bedrooms3
- Bathrooms2
- Area1208 sq. ft.
- DirectionNo Data
- Added On18 Jul 2024
Property Overview
Here's a quality built bungalow you'll want to have a look at. It has been meticulously looked after over the years, with many great improvements including vinyl plank flooring throughout, new triple pane windows, new paint, high efficiency furnace with new air conditioner and architectural shingles. The main floor living space is open and bright, with a large kitchen w/ island, primary bedroom w/ ensuite, and originally 2 additional bedrooms that have been opened into one. The bathrooms are updated with new tile, and fixtures. The basement is a large open space, insulated and boarded, is roughed in for a bathroom, has the third almost finished bedroom with potential for one more bedroom if needed, and the laundry/mechanical room. Every corner of the yard has been cared for with perennials, paving stone patio & walks, shrubs, trees, and is fully fenced. There are extra features such as the irrigation system for the lawn and flower beds, and nice yard ornaments. The front of the home has an attached two car garage which is insulated and finished and the property allows for additional vehicle parking off the back alley or for RV use. The location of the property is conveniently located for quick access to schools, parks, churches, or west end shopping. The neighborhood is one to be loved. (id:51532)
Tags
| Property Summary |
|---|
| Building |
|---|
| Land |
|---|
| Level | Rooms | Dimensions |
|---|---|---|
| Lower level | Bedroom | 11.92 Ft x 10.00 Ft |
| Main level | Other | 18.25 Ft x 14.33 Ft |
| Living room | 22.67 Ft x 11.83 Ft | |
| 4pc Bathroom | 7.42 Ft x 7.00 Ft | |
| Primary Bedroom | 15.42 Ft x 9.67 Ft | |
| 2pc Bathroom | 2.83 Ft x 7.42 Ft | |
| Bedroom | 19.25 Ft x 10.58 Ft |
| Features | |||||
|---|---|---|---|---|---|
| PVC window | Attached Garage(2) | Other | |||
| Refrigerator | Stove | Microwave Range Hood Combo | |||
| Washer & Dryer | Central air conditioning | ||||















































