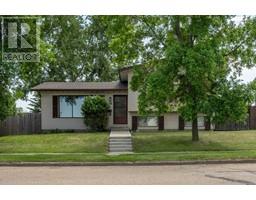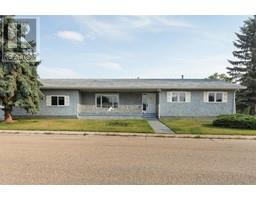6501 45A Avenue Westmount, Camrose, Alberta, CA
Address: 6501 45A Avenue, Camrose, Alberta
Summary Report Property
- MKT IDA2157605
- Building TypeHouse
- Property TypeSingle Family
- StatusBuy
- Added13 weeks ago
- Bedrooms4
- Bathrooms2
- Area1154 sq. ft.
- DirectionNo Data
- Added On16 Aug 2024
Property Overview
Welcome to this beautiful 1154sqft bungalow that is walking distance from schools, grocery stores, mall and many other amenities. As you walk in the front door you find yourself in a large open living room with lovely vinyl plank flooring. The dining area is attached to a kitchen that has plenty of cupboard space and a pantry in the hall. The main floor has a large primary bedroom with a large closet, two additional bedrooms and a 4 piece bath. Downstairs you find the laundry area and a room that was used rigged up for a hair salon. The basement also contains a full second kitchen, bedroom and a very large living space. The backyard boasts a large paving stone patio that leads you to a double car garage 22x24. The yard is fully fenced and has an RV gate at the rear. The house also has AC, a new furnace in 2017 and a new HWT in 2022 (id:51532)
Tags
| Property Summary |
|---|
| Building |
|---|
| Land |
|---|
| Level | Rooms | Dimensions |
|---|---|---|
| Basement | Other | 19.42 Ft x 7.17 Ft |
| Living room | 20.67 Ft x 14.67 Ft | |
| Bedroom | 9.25 Ft x 12.67 Ft | |
| 3pc Bathroom | 8.08 Ft x 5.17 Ft | |
| Laundry room | Measurements not available | |
| Main level | Primary Bedroom | 11.00 Ft x 16.00 Ft |
| Bedroom | 8.92 Ft x 10.50 Ft | |
| Bedroom | 8.50 Ft x 12.25 Ft | |
| Living room | 18.67 Ft x 12.25 Ft | |
| 4pc Bathroom | 8.50 Ft x 7.42 Ft | |
| Kitchen | 11.00 Ft x 14.50 Ft |
| Features | |||||
|---|---|---|---|---|---|
| See remarks | Detached Garage(2) | Refrigerator | |||
| Stove | Microwave | Washer & Dryer | |||
| Central air conditioning | |||||






















































