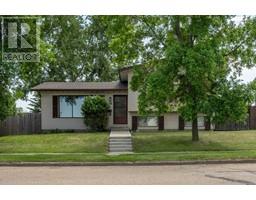5602 28 Avenue Valleyview, Camrose, Alberta, CA
Address: 5602 28 Avenue, Camrose, Alberta
Summary Report Property
- MKT IDA2153423
- Building TypeHouse
- Property TypeSingle Family
- StatusBuy
- Added14 weeks ago
- Bedrooms5
- Bathrooms3
- Area1566 sq. ft.
- DirectionNo Data
- Added On11 Aug 2024
Property Overview
OPEN HOUSE AUG 10 @ 1:00-3:00. Located in the sought after Valleyview subdivision, this 5 bedroom bungalow is something to be seen! As you walk into the home you are greeted with a spacious living room with a cozy gas fireplace. The living room flows right into a kitchen with an island, pantry and dining area. The kitchen features a WALK THROUGH PANTY to make stocking groceries so efficient! The large primary bedroom has a walk in closet and a 3 piece ensuite. The remaining area on the main floor contains two additional bed rooms, a 4 piece bathroom, and MAIN FLOOR LAUNDRY. As you head to the basement you enter a massive family room and a wet bar, which makes hosting movie/game nights a dream. An additional 2 LARGE bedrooms and 4 piece bath are located in the basement. At the rear of the house you have a partially covered deck that is perfect for BBQing, a good sized garden shed, and plenty of green space to enjoy the outdoors. The home also has a 24x24' DOUBLE ATTACHED HEATED GARAGE with hot/cold water and 220 wiring. Being only steps away from access to the Valley walking trail system, this location is unbelievable. WELCOME HOME!! (id:51532)
Tags
| Property Summary |
|---|
| Building |
|---|
| Land |
|---|
| Level | Rooms | Dimensions |
|---|---|---|
| Basement | Family room | 14.58 Ft x 25.00 Ft |
| Other | 11.17 Ft x 14.50 Ft | |
| 4pc Bathroom | 11.00 Ft x 5.75 Ft | |
| Bedroom | 15.67 Ft x 11.25 Ft | |
| Bedroom | 18.00 Ft x 11.25 Ft | |
| Main level | Kitchen | 11.00 Ft x 22.50 Ft |
| Great room | 14.67 Ft x 20.00 Ft | |
| Primary Bedroom | 14.00 Ft x 12.58 Ft | |
| 3pc Bathroom | 5.00 Ft x 9.25 Ft | |
| Bedroom | 11.92 Ft x 8.92 Ft | |
| Bedroom | 9.67 Ft x 12.42 Ft | |
| 4pc Bathroom | 9.75 Ft x 4.92 Ft | |
| Laundry room | Measurements not available |
| Features | |||||
|---|---|---|---|---|---|
| Attached Garage(2) | Refrigerator | Dishwasher | |||
| Stove | Microwave | Garage door opener | |||
| Washer & Dryer | Central air conditioning | ||||





























































