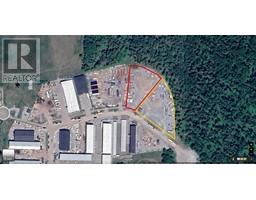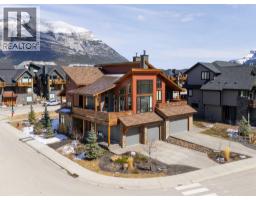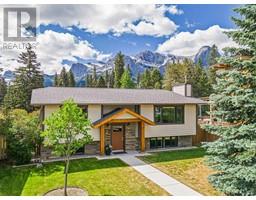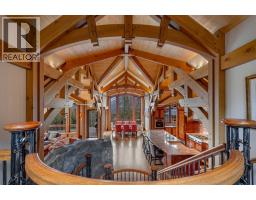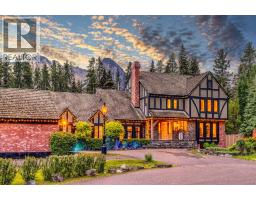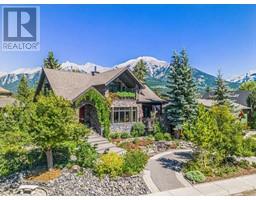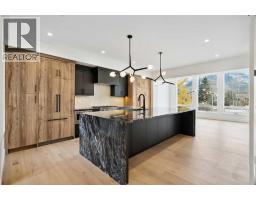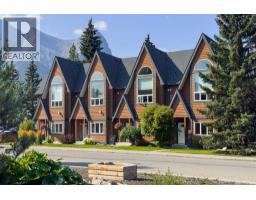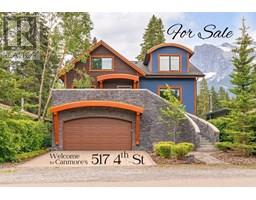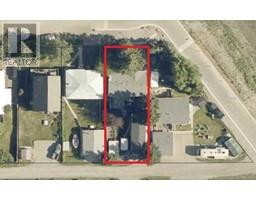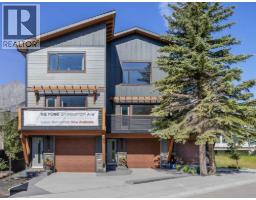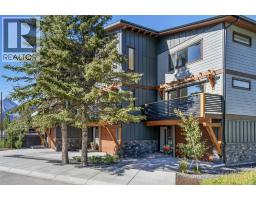14, 137 Wapiti Close Eagle Terrace, Canmore, Alberta, CA
Address: 14, 137 Wapiti Close, Canmore, Alberta
Summary Report Property
- MKT IDA2217403
- Building TypeRow / Townhouse
- Property TypeSingle Family
- StatusBuy
- Added15 weeks ago
- Bedrooms4
- Bathrooms5
- Area1990 sq. ft.
- DirectionNo Data
- Added On06 May 2025
Property Overview
Step into elevated mountain living with this stunning 2,737 sq ft luxury townhome, perfectly perched to capture sweeping mountain vistas and all-day sunshine. This immaculately designed home offers 3 spacious bedrooms plus a versatile 4th (ideal as a guest suite or family room), along with 4.5 beautifully appointed bathrooms. The open-concept main level seamlessly connects a chef-inspired kitchen, an elegant dining space, and a sunken living room anchored by a striking Riverstone gas fireplace. Step out onto the sun-drenched south-facing deck and soak in the mountain views. Upstairs, soaring vaulted ceilings and oversized windows flood the two primary bedrooms with natural light. On the entry level, you’ll find a welcoming guest suite with full bath, a dedicated laundry room, and an oversized garage with ample storage for all your mountain gear. The walkout lower level offers even more space to unwind, with a full bath, rec room or flexible 4th bedroom that opens to a patio (id:51532)
Tags
| Property Summary |
|---|
| Building |
|---|
| Land |
|---|
| Level | Rooms | Dimensions |
|---|---|---|
| Second level | 3pc Bathroom | 10.83 Ft x 4.83 Ft |
| 4pc Bathroom | 10.83 Ft x 5.92 Ft | |
| Other | 9.00 Ft x 3.33 Ft | |
| Bedroom | 15.25 Ft x 14.17 Ft | |
| Bedroom | 15.33 Ft x 11.83 Ft | |
| Basement | 4pc Bathroom | 8.75 Ft x 4.92 Ft |
| Bedroom | 11.17 Ft x 13.50 Ft | |
| Recreational, Games room | 19.25 Ft x 15.25 Ft | |
| Lower level | 4pc Bathroom | 7.58 Ft x 9.00 Ft |
| Foyer | 7.58 Ft x 6.67 Ft | |
| Primary Bedroom | 19.25 Ft x 11.17 Ft | |
| Main level | 2pc Bathroom | 4.83 Ft x 4.75 Ft |
| Other | 19.67 Ft x 5.75 Ft | |
| Other | 19.67 Ft x 7.33 Ft | |
| Dining room | 15.50 Ft x 8.42 Ft | |
| Kitchen | 15.50 Ft x 11.83 Ft | |
| Living room | 19.25 Ft x 17.83 Ft |
| Features | |||||
|---|---|---|---|---|---|
| Cul-de-sac | See remarks | Parking | |||
| Attached Garage(1) | Washer | Range - Electric | |||
| Dishwasher | Dryer | Window Coverings | |||
| Garage door opener | Walk out | None | |||




















































