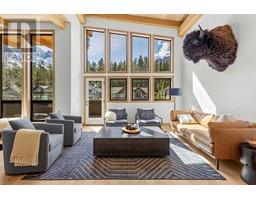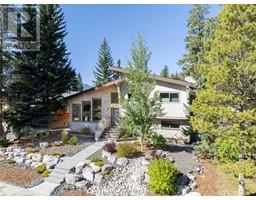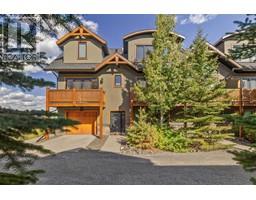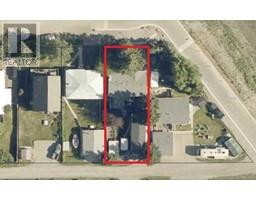163 Cairns Landing Three Sisters, Canmore, Alberta, CA
Address: 163 Cairns Landing, Canmore, Alberta
Summary Report Property
- MKT IDA2169439
- Building TypeHouse
- Property TypeSingle Family
- StatusBuy
- Added2 weeks ago
- Bedrooms3
- Bathrooms5
- Area3037 sq. ft.
- DirectionNo Data
- Added On15 Mar 2025
Property Overview
Welcome to Cairns on The Bow, Canmore’s only gated community, where luxury and nature combine to create an unparalleled living experience. This stunning timber-framed home is a true masterpiece, set on a generous 17,642 sq ft lot and offering over 4000 sq ft of meticulously designed living space. As you enter this exquisite residence, you are greeted by the warmth of rich fir-panelled ceilings and the elegance of Italian plaster, creating an inviting luxurious atmosphere. The open floor plan seamlessly integrates the living spaces, making it ideal for both entertaining and quiet family moments. The expansive living area features a natural Rundle stone wood-burning fireplace, adding further warmth to this incredible home.The gourmet kitchen is a culinary delight, featuring custom cabinetry and top-of-the-line Sub Zero and Viking appliances. This kitchen is designed for both functionality and style, perfect for family dinners or expansive entertaining. Retreat to the spacious primary suite, a private oasis with an opulent ensuite bathroom complete with Marinace granite, elegant travertine floors and a jetted tub looking out to the treetops. The home also boasts two additional spacious bedrooms, a dedicated theatre room and a recreation room for leisure and entertainment, bar and office space. Step outside to discover a beautifully landscaped yard and patio, featuring a hot tub, fire pit and built in BBQ, ideal for hosting gatherings or enjoying quiet evenings under the stars. Cairns on the Bow is not just a residence, it’s a lifestyle. Experience the perfect blend of rustic luxury and modern convenience in one of Canmore’s most sought-after communities. https://163cairns.info/ (id:51532)
Tags
| Property Summary |
|---|
| Building |
|---|
| Land |
|---|
| Level | Rooms | Dimensions |
|---|---|---|
| Second level | Primary Bedroom | 19.17 Ft x 16.92 Ft |
| 5pc Bathroom | 17.50 Ft x 13.50 Ft | |
| Other | 9.75 Ft x 7.42 Ft | |
| Office | 10.92 Ft x 11.92 Ft | |
| Lower level | 2pc Bathroom | 5.50 Ft x 5.08 Ft |
| Bedroom | 14.75 Ft x 17.58 Ft | |
| 3pc Bathroom | 10.50 Ft x 7.17 Ft | |
| Recreational, Games room | 14.92 Ft x 20.58 Ft | |
| Media | 12.83 Ft x 16.33 Ft | |
| Other | 11.83 Ft x 13.58 Ft | |
| Storage | 4.75 Ft x 21.50 Ft | |
| Main level | Living room | 20.83 Ft x 23.92 Ft |
| Kitchen | 22.58 Ft x 16.92 Ft | |
| Dining room | 7.83 Ft x 16.92 Ft | |
| Foyer | 9.00 Ft x 14.42 Ft | |
| 2pc Bathroom | 5.42 Ft x 11.50 Ft | |
| Bedroom | 20.67 Ft x 15.25 Ft | |
| 5pc Bathroom | 15.08 Ft x 21.00 Ft | |
| Other | 8.67 Ft x 5.42 Ft | |
| Laundry room | 12.33 Ft x 9.50 Ft | |
| Other | 5.75 Ft x 11.33 Ft |
| Features | |||||
|---|---|---|---|---|---|
| Cul-de-sac | Treed | Exposed Aggregate | |||
| Attached Garage(3) | Refrigerator | Water softener | |||
| Range - Gas | Dishwasher | Wine Fridge | |||
| Oven | Microwave | Freezer | |||
| Oven - Built-In | Hood Fan | Window Coverings | |||
| Garage door opener | Walk-up | None | |||




































































