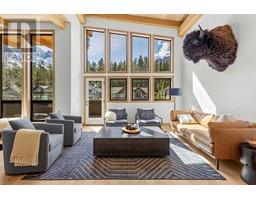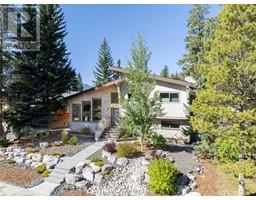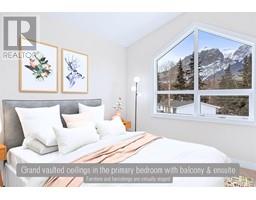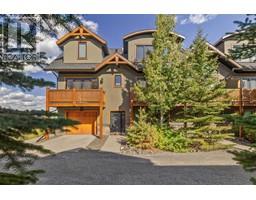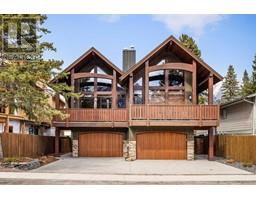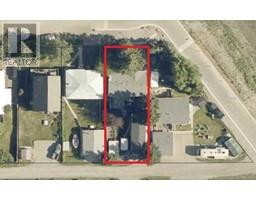117, 1818 Mountain Avenue Bow Valley Trail, Canmore, Alberta, CA
Address: 117, 1818 Mountain Avenue, Canmore, Alberta
Summary Report Property
- MKT IDA2175082
- Building TypeApartment
- Property TypeSingle Family
- StatusBuy
- Added12 weeks ago
- Bedrooms2
- Bathrooms2
- Area843 sq. ft.
- DirectionNo Data
- Added On06 Feb 2025
Property Overview
Welcome to luxury accommodations in Canmore, Alberta! This stylish TURNKEY 2-bedroom, 2-bathroom hotel condo offers an open-concept design featuring granite countertops, in suite sound system, and a relaxing soaking tub. The ensuite boasts dual vanity sinks and in-suite laundry for added convenience. Step outside to a large private patio, perfect for enjoying mountain views. As part of a hotel-condominium, you can generate income via AirBnB when you're not using your hotel condo. When you do use your Hotel Condo, enjoy access to top-notch amenities, including two outdoor hot tubs, the BODHI Spa, Orchard restaurant, steam room, fitness center, and heated underground parking. This fully furnished property blends relaxation and investment opportunity! (id:51532)
Tags
| Property Summary |
|---|
| Building |
|---|
| Land |
|---|
| Level | Rooms | Dimensions |
|---|---|---|
| Main level | Other | 6.00 Ft x 8.50 Ft |
| Kitchen | 10.50 Ft x 8.50 Ft | |
| Living room/Dining room | 18.75 Ft x 14.67 Ft | |
| 4pc Bathroom | 10.17 Ft x 12.50 Ft | |
| Bedroom | 8.92 Ft x 13.75 Ft | |
| Primary Bedroom | 12.00 Ft x 10.67 Ft | |
| 3pc Bathroom | 7.25 Ft x 8.17 Ft | |
| Other | 23.92 Ft x 7.00 Ft |
| Features | |||||
|---|---|---|---|---|---|
| Underground | Refrigerator | Range - Electric | |||
| Dishwasher | Microwave Range Hood Combo | Washer & Dryer | |||
| Central air conditioning | Exercise Centre | Whirlpool | |||



























