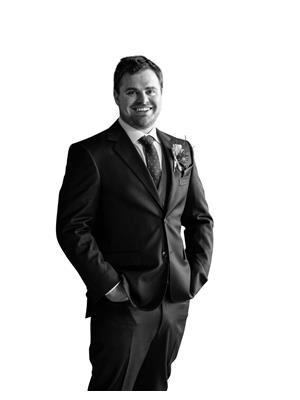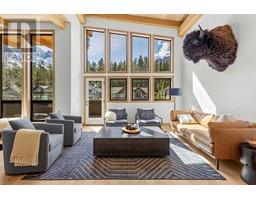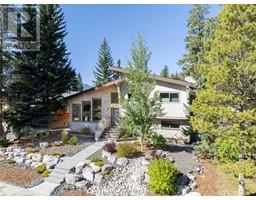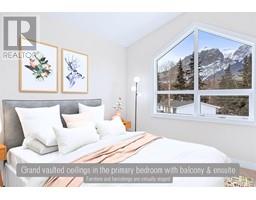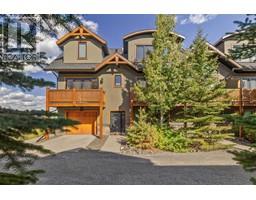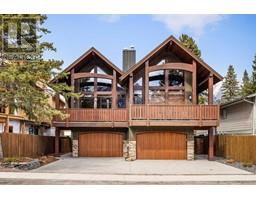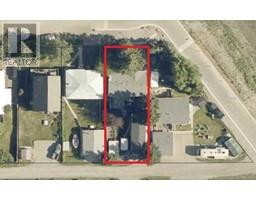202, 1717 Mountain Avenue Teepee Town, Canmore, Alberta, CA
Address: 202, 1717 Mountain Avenue, Canmore, Alberta
2 Beds2 Baths847 sqftStatus: Buy Views : 104
Price
$996,072
Summary Report Property
- MKT IDA2202494
- Building TypeApartment
- Property TypeSingle Family
- StatusBuy
- Added3 weeks ago
- Bedrooms2
- Bathrooms2
- Area847 sq. ft.
- DirectionNo Data
- Added On09 Apr 2025
Property Overview
Welcome to this 847sqft corner unit 2-bedroom, 2-bathroom second floor unit at Golden Ridge is one of Canmore’s newest luxury developments. Thoughtfully designed with premium finishes, this unit offers Northeast mountain views, and an open-concept layout that blends elegance with functionality. Guests will enjoy exclusive access to shared rooftop hot tubs with stunning northeastern mountain views along with a relaxing sauna, providing the ultimate alpine retreat. This unit comes fully furnished and turn-key ready, making it an incredible opportunity to capture Canmore's lucrative short term rental market. (id:51532)
Tags
| Property Summary |
|---|
Property Type
Single Family
Building Type
Apartment
Storeys
1
Square Footage
847 sqft
Community Name
Teepee Town
Subdivision Name
Teepee Town
Title
Condominium/Strata
Land Size
Unknown
Parking Type
Parking Pad
| Building |
|---|
Bedrooms
Above Grade
2
Bathrooms
Total
2
Partial
1
Interior Features
Appliances Included
Refrigerator, Range, Freezer, Hood Fan, Washer & Dryer
Flooring
Wood
Basement Type
None
Building Features
Features
Parking
Foundation Type
Poured Concrete
Style
Attached
Architecture Style
Bungalow
Construction Material
Wood frame
Square Footage
847 sqft
Total Finished Area
847 sqft
Fire Protection
Full Sprinkler System
Building Amenities
Exercise Centre, Whirlpool
Heating & Cooling
Cooling
See Remarks
Heating Type
Forced air
Exterior Features
Exterior Finish
Wood siding
Neighbourhood Features
Community Features
Golf Course Development, Pets Allowed
Amenities Nearby
Golf Course, Schools, Shopping
Maintenance or Condo Information
Maintenance Fees
$804.65 Monthly
Maintenance Fees Include
Condominium Amenities, Common Area Maintenance, Heat, Ground Maintenance, Reserve Fund Contributions, Sewer, Waste Removal, Water
Parking
Parking Type
Parking Pad
Total Parking Spaces
1
| Land |
|---|
Lot Features
Fencing
Not fenced
Other Property Information
Zoning Description
BVT-G
| Level | Rooms | Dimensions |
|---|---|---|
| Main level | 4pc Bathroom | 7.42 Ft x 5.00 Ft |
| Primary Bedroom | 11.67 Ft x 8.75 Ft | |
| 2pc Bathroom | 7.92 Ft x 6.08 Ft | |
| Living room | 13.08 Ft x 14.92 Ft | |
| Kitchen | 11.42 Ft x 9.08 Ft | |
| Bedroom | 11.75 Ft x 10.83 Ft |
| Features | |||||
|---|---|---|---|---|---|
| Parking | Parking Pad | Refrigerator | |||
| Range | Freezer | Hood Fan | |||
| Washer & Dryer | See Remarks | Exercise Centre | |||
| Whirlpool | |||||































