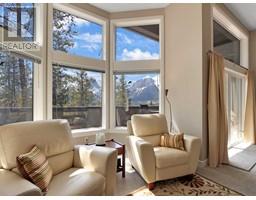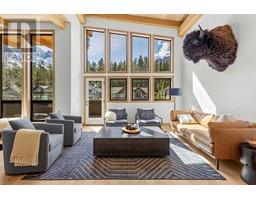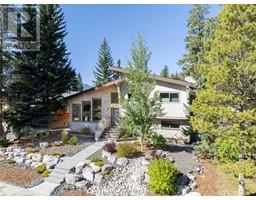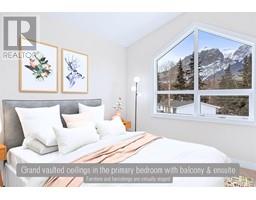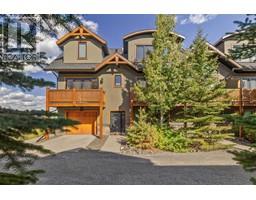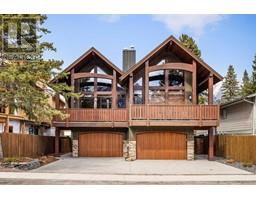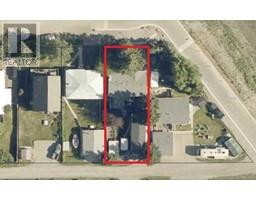21 Pinewood Crescent Town Centre_Canmore, Canmore, Alberta, CA
Address: 21 Pinewood Crescent, Canmore, Alberta
Summary Report Property
- MKT IDA2199439
- Building TypeHouse
- Property TypeSingle Family
- StatusBuy
- Added3 weeks ago
- Bedrooms4
- Bathrooms3
- Area1784 sq. ft.
- DirectionNo Data
- Added On15 Apr 2025
Property Overview
A charming bungalow nestled in the heart of Canmore. This 1,784 sqft, 4-bedroom, 3-bath mountain home is situated on a 6,738 sqft pie lot. Featuring two primary bedrooms with ensuites, this home is ideal for guests or extended family. The large entryway leads to an open floor plan that encompasses a spacious living and dining area, and a kitchen with stainless steel appliances, granite countertops, and an eating bar. The mudroom or flex room opens to a generous back deck and treed yard, creating a true oasis with a 6-person hot tub, multiple sitting areas, and a serene fire pit. Additional highlights include hardwood floors, solid doors and trim, a wood stove in the living room, a gas fireplace in the primary retreat, and a large shed, perfect for tuning and storing all your outdoor gear. (id:51532)
Tags
| Property Summary |
|---|
| Building |
|---|
| Land |
|---|
| Level | Rooms | Dimensions |
|---|---|---|
| Main level | Other | 11.58 Ft x 7.00 Ft |
| Living room | 11.00 Ft x 18.25 Ft | |
| Dining room | 15.08 Ft x 18.42 Ft | |
| Kitchen | 15.08 Ft x 7.67 Ft | |
| Other | 23.42 Ft x 19.67 Ft | |
| Other | 16.00 Ft x 7.50 Ft | |
| 3pc Bathroom | 4.92 Ft x 6.50 Ft | |
| Primary Bedroom | 20.17 Ft x 13.67 Ft | |
| 4pc Bathroom | 5.08 Ft x 11.67 Ft | |
| Primary Bedroom | 15.08 Ft x 10.75 Ft | |
| Bedroom | 11.25 Ft x 10.75 Ft | |
| Bedroom | 11.25 Ft x 9.33 Ft | |
| 4pc Bathroom | 11.67 Ft x 5.08 Ft |
| Features | |||||
|---|---|---|---|---|---|
| Treed | See remarks | Gravel | |||
| Parking Pad | Washer | Refrigerator | |||
| Dishwasher | Stove | Dryer | |||
| Window Coverings | None | ||||

































