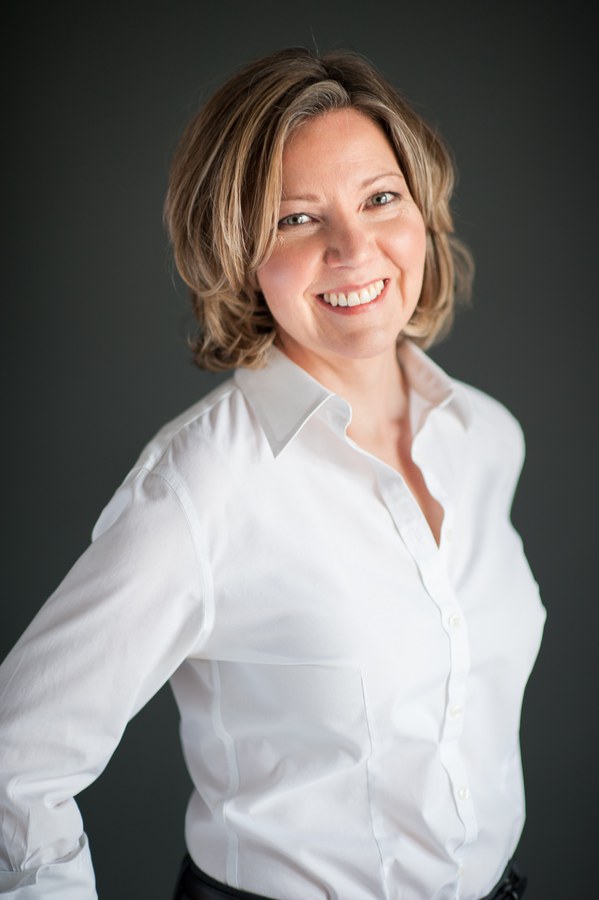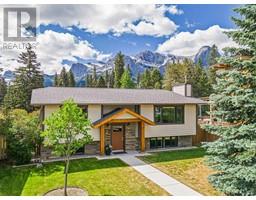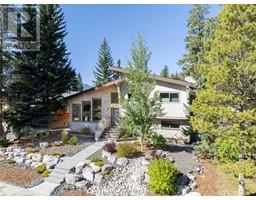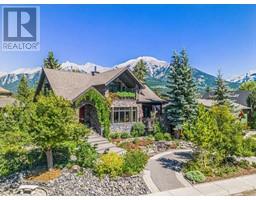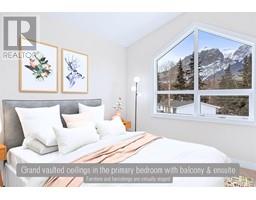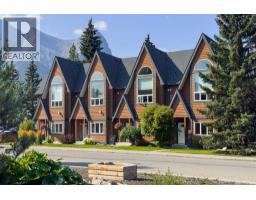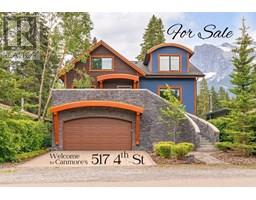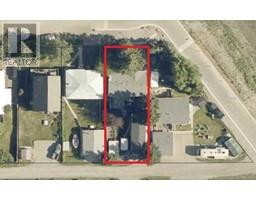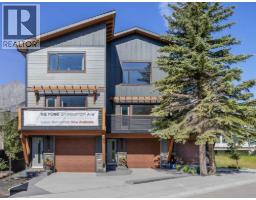616 4th Street South Canmore, Canmore, Alberta, CA
Address: 616 4th Street, Canmore, Alberta
Summary Report Property
- MKT IDA2207880
- Building TypeDuplex
- Property TypeSingle Family
- StatusBuy
- Added13 weeks ago
- Bedrooms4
- Bathrooms4
- Area2359 sq. ft.
- DirectionNo Data
- Added On12 Apr 2025
Property Overview
Picture-perfect views from this stunning South Canmore semi-detached home; 4 bedrooms/4baths, all designed with care and attention to every detail. Recipient of the Mayor's Award for Urban Architecture in 2006. Unique features really set this home apart: Two primary bedroom suites, one on the main living level and one on the top floor; Fenced back yard; An ideal guest area complete with 2 bedrooms, bath, lounge, and wet bar; A front deck large enough for conversational seating; and custom wood beam detailing inside and out. Thoughtful extras like the built-in kitchen desk and the bonus loft provide extra space for home office and home organization tucked away in their own area. All the creature comforts are here like heated floors, soaker tub, steam shower, and a garage large enough for a car + gear. South Canmore offers amazing views and incredible walkability to downtown, pathways, parks, events, and the Bow River. Start your next chapter in the Rockies, right here. (id:51532)
Tags
| Property Summary |
|---|
| Building |
|---|
| Land |
|---|
| Level | Rooms | Dimensions |
|---|---|---|
| Third level | 3pc Bathroom | 5.42 Ft x 10.92 Ft |
| Primary Bedroom | 13.25 Ft x 18.00 Ft | |
| Loft | 11.58 Ft x 7.08 Ft | |
| Storage | 5.42 Ft x 3.08 Ft | |
| Lower level | 4pc Bathroom | 5.42 Ft x 8.75 Ft |
| Bedroom | 9.33 Ft x 12.50 Ft | |
| Bedroom | 9.25 Ft x 12.50 Ft | |
| Foyer | 10.75 Ft x 11.42 Ft | |
| Laundry room | 5.42 Ft x 8.92 Ft | |
| Main level | Living room | 13.17 Ft x 11.00 Ft |
| Furnace | 5.42 Ft x 8.33 Ft | |
| 2pc Bathroom | 2.92 Ft x 6.58 Ft | |
| 4pc Bathroom | 5.83 Ft x 13.33 Ft | |
| Dining room | 8.83 Ft x 11.83 Ft | |
| Family room | 16.00 Ft x 13.00 Ft | |
| Kitchen | 12.17 Ft x 18.75 Ft | |
| Primary Bedroom | 13.00 Ft x 19.33 Ft |
| Features | |||||
|---|---|---|---|---|---|
| Oversize | Attached Garage(1) | Washer | |||
| Refrigerator | Range - Gas | Dishwasher | |||
| Dryer | Microwave | None | |||

















































