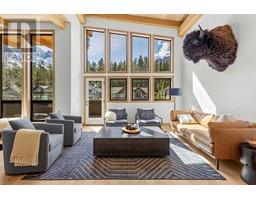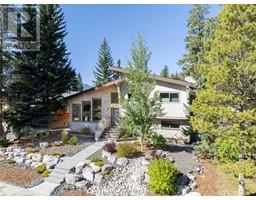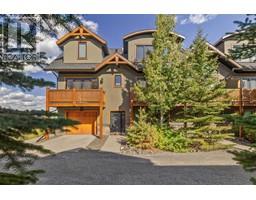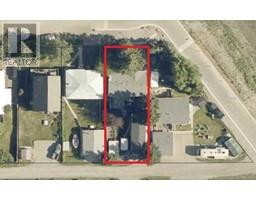Bedrooms
Bathrooms
Interior Features
Appliances Included
Refrigerator, Oven - Electric, Dishwasher, Microwave Range Hood Combo, Window Coverings, Garage door opener, Washer/Dryer Stack-Up
Flooring
Ceramic Tile, Hardwood
Building Features
Features
Closet Organizers, Parking
Foundation Type
Poured Concrete
Architecture Style
Low rise
Construction Material
Wood frame
Total Finished Area
1230 sqft
Building Amenities
Clubhouse, Exercise Centre, Recreation Centre, Whirlpool
Heating & Cooling
Heating Type
In Floor Heating
Exterior Features
Exterior Finish
Stone, Wood siding
Neighbourhood Features
Community Features
Pets Allowed, Pets Allowed With Restrictions
Maintenance or Condo Information
Maintenance Fees
$879.23 Monthly
Maintenance Fees Include
Common Area Maintenance, Heat, Insurance, Interior Maintenance, Ground Maintenance, Property Management, Waste Removal, Water
Maintenance Management Company
Peka
Parking














































