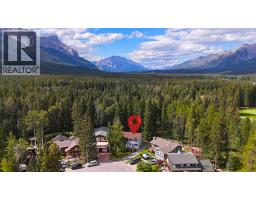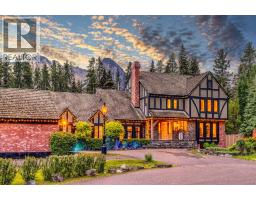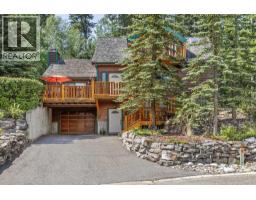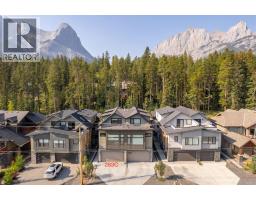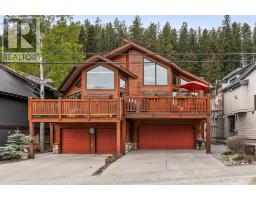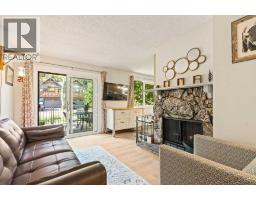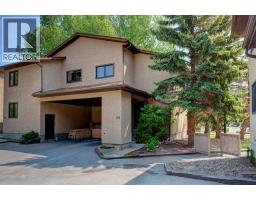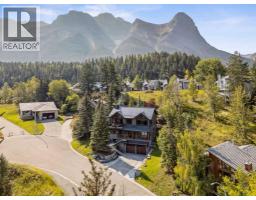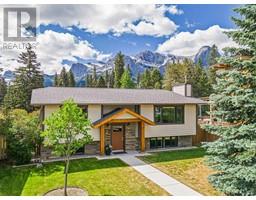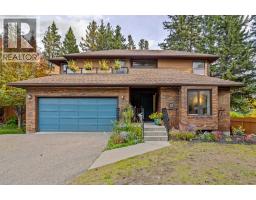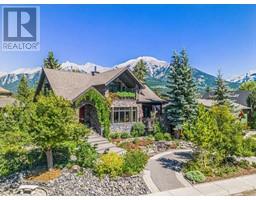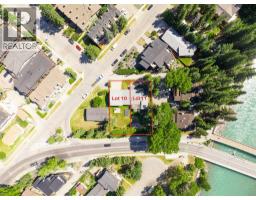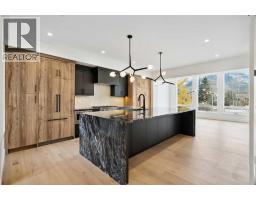202I, 209 Stewart Creek Rise Three Sisters, Canmore, Alberta, CA
Address: 202I, 209 Stewart Creek Rise, Canmore, Alberta
Summary Report Property
- MKT IDA2251804
- Building TypeRow / Townhouse
- Property TypeSingle Family
- StatusBuy
- Added5 weeks ago
- Bedrooms2
- Bathrooms2
- Area847 sq. ft.
- DirectionNo Data
- Added On23 Sep 2025
Property Overview
Fully Furnished, turnkey opportunity within Three Sisters Mountain Village, just under an hour from Calgary. This beautiful first-floor 2-bedroom, 2-bath unit features modern kitchens with stainless steel appliances and stone countertops, along with an oversized deck perfect for enjoying breathtaking panoramic mountain views. The primary bedroom includes a private 4-piece ensuite, while the second bedroom offers scenic views and a convenient office nook. Additional highlights include a "car-and-a-half" garage with ample storage and close proximity to the future Gateway Business District. Still covered under the Alberta New Home Warranty Program, this unit combines sustainable luxury with peace of mind. Whether for personal enjoyment or as an investment in Canmore’s thriving real estate market, this home is priced to sell fast—don’t miss your chance to embrace the mountain lifestyle today. **The unit comes with 55' TV, Sectional, Dining Table, 2 X Beds with side tables and all Kitchen appliances and small ware** (id:51532)
Tags
| Property Summary |
|---|
| Building |
|---|
| Land |
|---|
| Level | Rooms | Dimensions |
|---|---|---|
| Lower level | Storage | 5.00 Ft x 14.50 Ft |
| Main level | Primary Bedroom | 15.00 Ft x 12.58 Ft |
| Bedroom | 9.50 Ft x 11.50 Ft | |
| 4pc Bathroom | 8.33 Ft x 4.92 Ft | |
| 4pc Bathroom | 4.92 Ft x 8.58 Ft | |
| Living room | 10.00 Ft x 14.00 Ft | |
| Kitchen | 9.00 Ft x 14.00 Ft |
| Features | |||||
|---|---|---|---|---|---|
| Other | No Animal Home | No Smoking Home | |||
| Parking Pad | Attached Garage(1) | Washer | |||
| Refrigerator | Range - Electric | Dishwasher | |||
| Dryer | Microwave Range Hood Combo | Garage door opener | |||
| None | Other | ||||















