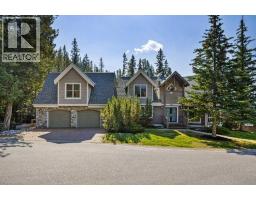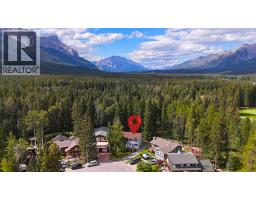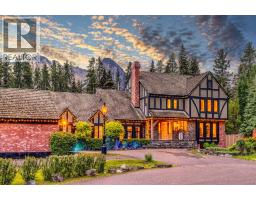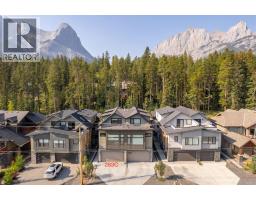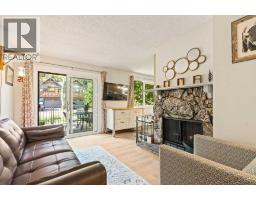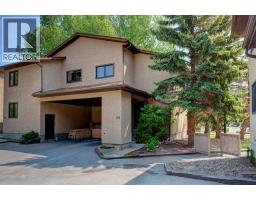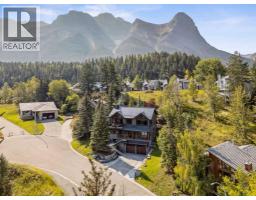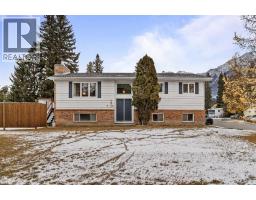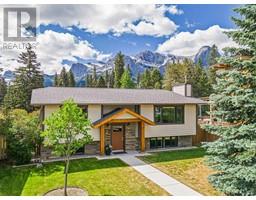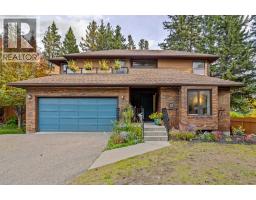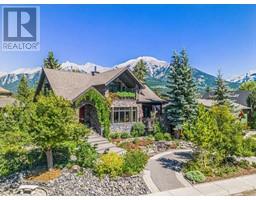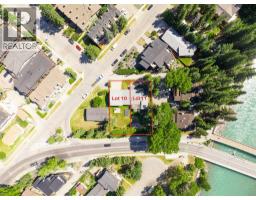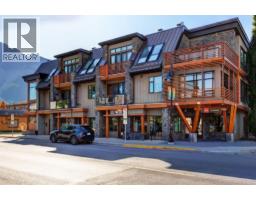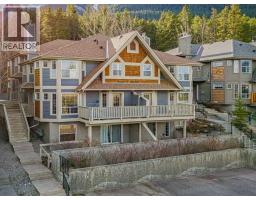206, 1160 Railway Avenue Town Centre_Canmore, Canmore, Alberta, CA
Address: 206, 1160 Railway Avenue, Canmore, Alberta
Summary Report Property
- MKT IDA2271489
- Building TypeApartment
- Property TypeSingle Family
- StatusBuy
- Added1 days ago
- Bedrooms3
- Bathrooms2
- Area1265 sq. ft.
- DirectionNo Data
- Added On19 Nov 2025
Property Overview
Canmore Crossing has it all! True 3 bedroom units are rare. This one is tastefully updated, turn-key and move-in ready with everything you need to enjoy your own home base in the Rockies and/or earn revenue from short term rentals while you're not there. You can't beat this central location - residents and visitors LOVE being able to zip downstairs to grocery stores, cafes, banks, restaurants, liquor stores, bike shops, and more! Just a stones throw from Main Street and Elevation Place (climbing gym, pool, library) and local dining and services. There are TWO heated underground parking spaces, so park the car and get ready to explore. A double sized storage locker accommodates skis, boards, and gear. Great connectivity to the Legacy Trail and other walking/biking routes. Two balconies face west; BBQ in the afternoon sun and then book the rooftop hot tub for a soak. $1,350,000 + GST = $1,417,500. Talk to your Associate and accountant about GST deferral options. (id:51532)
Tags
| Property Summary |
|---|
| Building |
|---|
| Land |
|---|
| Level | Rooms | Dimensions |
|---|---|---|
| Main level | Kitchen | 8.17 Ft x 5.58 Ft |
| Living room | 12.42 Ft x 15.17 Ft | |
| Dining room | 8.08 Ft x 16.42 Ft | |
| Primary Bedroom | 18.42 Ft x 15.08 Ft | |
| Bedroom | 14.75 Ft x 11.08 Ft | |
| Bedroom | 11.42 Ft x 12.58 Ft | |
| 3pc Bathroom | Measurements not available | |
| 4pc Bathroom | Measurements not available | |
| Laundry room | 5.00 Ft x 10.58 Ft |
| Features | |||||
|---|---|---|---|---|---|
| Tandem | Underground | Refrigerator | |||
| Dishwasher | Stove | Microwave Range Hood Combo | |||
| Window Coverings | Washer/Dryer Stack-Up | None | |||
| Exercise Centre | Whirlpool | ||||






























