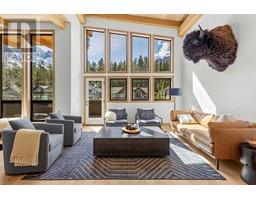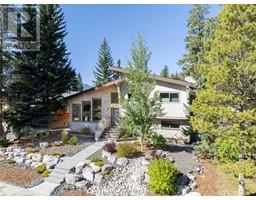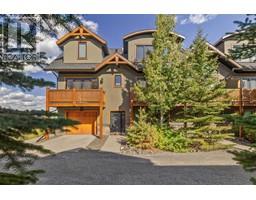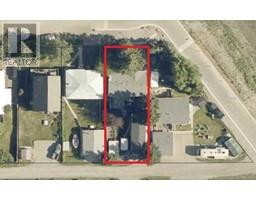309, 173 Kananaskis Way Bow Valley Trail, Canmore, Alberta, CA
Address: 309, 173 Kananaskis Way, Canmore, Alberta
Summary Report Property
- MKT IDA2207660
- Building TypeApartment
- Property TypeSingle Family
- StatusBuy
- Added1 days ago
- Bedrooms2
- Bathrooms2
- Area854 sq. ft.
- DirectionNo Data
- Added On02 Apr 2025
Property Overview
Amazing 180 degree SW views from the Three Sisters to the West end of Rundle! Enjoy waking up to a direct view of Ha Ling from the comfort of your bed! The versatile lockoff is popular since it allows one bedroom to be used or rented separately providing a smart solution for owners seeking to maximize their investment. You will appreciate the many fine touches throughout including European cork floors & appliances, 2 wine fridges, granite & polished concrete countertops, comfortable carpet in the bedrooms, 3 fireplaces & 2 private decks. This owner managed unit has been well taken care of with many upgrades to the paint, dishwasher & laundry. The bathroom includes a soaker tub, rain shower & massage jet to help relax after your mountain adventures! You will enjoy the hot tub & pool, One Wellness Spa, fitness center, ski waxing room, conference centre, large storage lockers, and on site café. This is a fantastic opportunity to own property & generate strong income through Airbnb! (id:51532)
Tags
| Property Summary |
|---|
| Building |
|---|
| Land |
|---|
| Level | Rooms | Dimensions |
|---|---|---|
| Main level | 4pc Bathroom | 6.00 Ft x 8.25 Ft |
| 4pc Bathroom | 7.75 Ft x 5.50 Ft | |
| Bedroom | 11.08 Ft x 11.50 Ft | |
| Dining room | 7.08 Ft x 12.67 Ft | |
| Kitchen | 10.67 Ft x 12.67 Ft | |
| Living room | 9.00 Ft x 11.50 Ft | |
| Primary Bedroom | 13.33 Ft x 9.33 Ft |
| Features | |||||
|---|---|---|---|---|---|
| Sauna | Parking | Underground | |||
| Refrigerator | Range - Electric | Dishwasher | |||
| Wine Fridge | Stove | Microwave | |||
| Window Coverings | Washer/Dryer Stack-Up | Central air conditioning | |||
| Exercise Centre | Swimming | Sauna | |||


























































