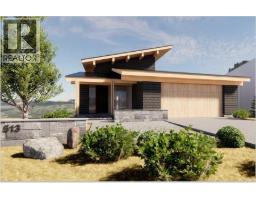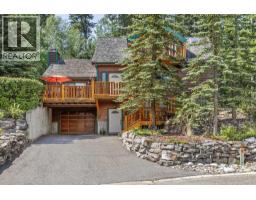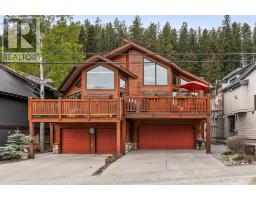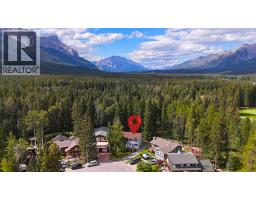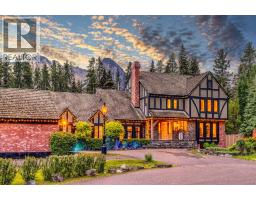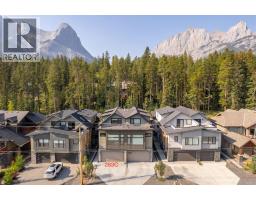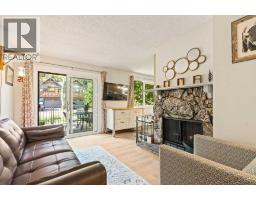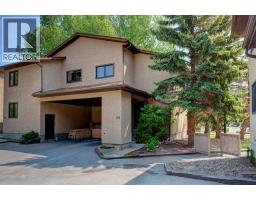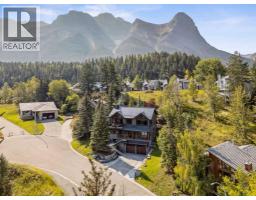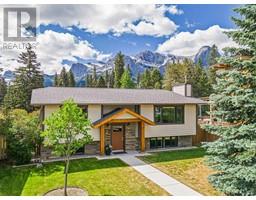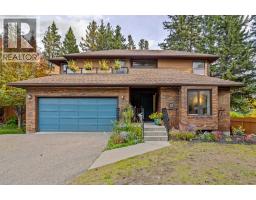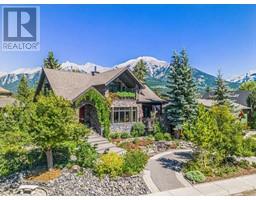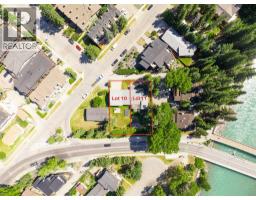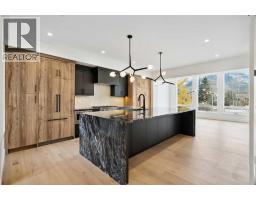316, 106 Stewart Creek Rise Three Sisters, Canmore, Alberta, CA
Address: 316, 106 Stewart Creek Rise, Canmore, Alberta
Summary Report Property
- MKT IDA2222314
- Building TypeApartment
- Property TypeSingle Family
- StatusBuy
- Added11 weeks ago
- Bedrooms2
- Bathrooms2
- Area1013 sq. ft.
- DirectionNo Data
- Added On26 Jul 2025
Property Overview
This top-floor 2 bed, 2 bath unit offers the perfect combination of comfort, style, and location. With vaulted ceilings and south-facing windows, natural light floods the open-concept living space, creating a warm and inviting atmosphere year-round. Enjoy cooking and entertaining in the modern kitchen, complete with stainless steel appliances, ample cabinetry, and a functional layout that flows seamlessly into the living and dining areas. Step out onto your expansive deck to take in breathtaking, unobstructed views of the surrounding peaks – the ideal spot for morning coffee or sunset wine. Both bedrooms are generously sized, with the primary suite featuring a walk-in closet and a well-appointed ensuite bathroom. Included are two titled parking stalls, ensuring convenience for you and your guests. Perfectly located, this home is steps from world-class hiking and biking trails, and just minutes from the prestigious Stewart Creek Golf Course. Plus, you’ll love the easy access with the forthcoming Gateway development. Don't miss the opportunity to make this remarkable retreat your own. (id:51532)
Tags
| Property Summary |
|---|
| Building |
|---|
| Land |
|---|
| Level | Rooms | Dimensions |
|---|---|---|
| Main level | 4pc Bathroom | 4.92 Ft x 9.58 Ft |
| 4pc Bathroom | 7.75 Ft x 7.75 Ft | |
| Other | 7.83 Ft x 15.75 Ft | |
| Bedroom | 10.67 Ft x 9.50 Ft | |
| Kitchen | 10.25 Ft x 12.00 Ft | |
| Living room | 15.58 Ft x 18.42 Ft | |
| Primary Bedroom | 11.75 Ft x 11.25 Ft | |
| Other | 5.75 Ft x 9.67 Ft |
| Features | |||||
|---|---|---|---|---|---|
| Closet Organizers | Gas BBQ Hookup | Parking | |||
| Underground | Refrigerator | Dishwasher | |||
| Microwave | Garburator | Microwave Range Hood Combo | |||
| Window Coverings | Garage door opener | Washer/Dryer Stack-Up | |||
| None | |||||









































