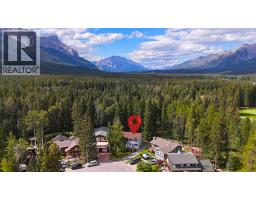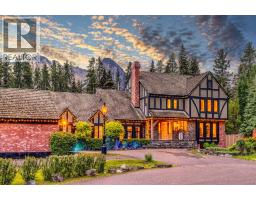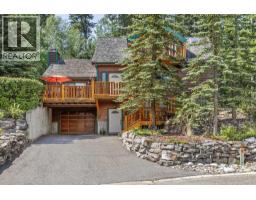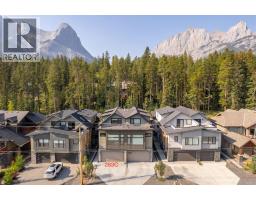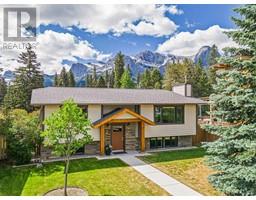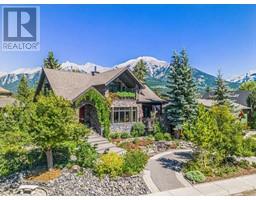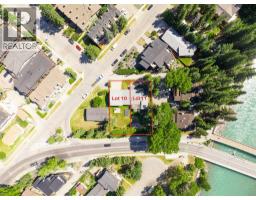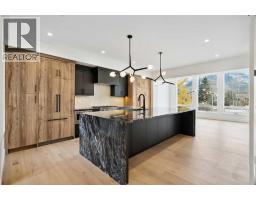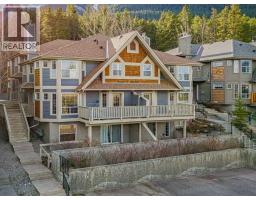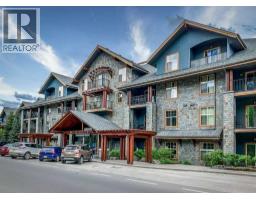4, 717 7th Street E South Canmore, Canmore, Alberta, CA
Address: 4, 717 7th Street E, Canmore, Alberta
Summary Report Property
- MKT IDA2239127
- Building TypeRow / Townhouse
- Property TypeSingle Family
- StatusBuy
- Added3 weeks ago
- Bedrooms2
- Bathrooms2
- Area1129 sq. ft.
- DirectionNo Data
- Added On22 Aug 2025
Property Overview
Single-Level Living in a Charming, Mature Complex (40+ Age Restriction)Just One Block from Main Street! Welcome to this spacious and rarely available two-bedroom, two-bathroom home, perfect for those seeking peace, quiet, and a strong sense of community. Located in a quaint, well-cared for complex. This ground-level unit offers true single-level living with wheelchair-accessible entry — either through your private front door facing a beautiful courtyard or deck with ramp access facing alley. Inside, enjoy your generously sized primary bedroom complete with its own ensuite bathroom, or entertain friends and family in the open-concept living, dining, and kitchen area, designed for comfort and flow. Your guests will appreciate the garden views of the courtyard from the second bedroom, along with access to a spacious, thoughtfully designed main bathroom. Whether you are looking to age in place, downsize, or simplify your lifestyle, this property offers the best of both comfort and community. Don't miss your chance to call this peaceful, well-located property your home. (id:51532)
Tags
| Property Summary |
|---|
| Building |
|---|
| Land |
|---|
| Level | Rooms | Dimensions |
|---|---|---|
| Main level | 4pc Bathroom | 9.83 Ft x 4.83 Ft |
| 4pc Bathroom | 6.00 Ft x 10.50 Ft | |
| Bedroom | 10.17 Ft x 8.17 Ft | |
| Dining room | 17.92 Ft x 7.08 Ft | |
| Kitchen | 13.17 Ft x 10.50 Ft | |
| Laundry room | 6.42 Ft x 7.83 Ft | |
| Living room | 17.92 Ft x 11.00 Ft | |
| Other | 25.92 Ft x 7.33 Ft | |
| Primary Bedroom | 17.58 Ft x 12.58 Ft | |
| Furnace | 3.08 Ft x 7.83 Ft |
| Features | |||||
|---|---|---|---|---|---|
| Back lane | No Smoking Home | Parking | |||
| VisitAble | Parking Pad | Refrigerator | |||
| Dishwasher | Stove | Microwave Range Hood Combo | |||
| Window Coverings | Washer/Dryer Stack-Up | None | |||

























