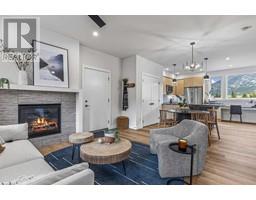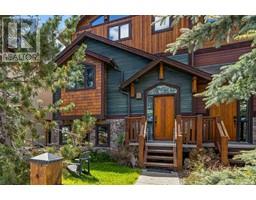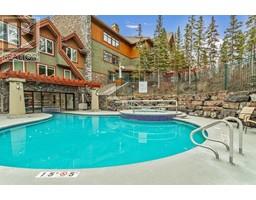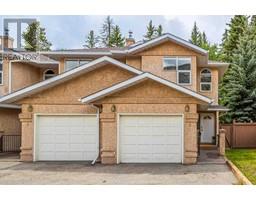5 Macdonald Place Hospital Hill, Canmore, Alberta, CA
Address: 5 Macdonald Place, Canmore, Alberta
Summary Report Property
- MKT IDA2136453
- Building TypeHouse
- Property TypeSingle Family
- StatusBuy
- Added1 weeks ago
- Bedrooms3
- Bathrooms3
- Area1240 sq. ft.
- DirectionNo Data
- Added On17 Jun 2024
Property Overview
Welcome to 5 Macdonald Place, a truly unique and rare property located on a picturesque ridge in the heart of Canmore. This exceptional lot offers the perfect opportunity to build your dream home amidst the stunning natural beauty of the Rocky Mountains. Set on an elevated ridge, the property provides breathtaking panoramic views creating a tranquil and serene environment. The generous lot size offers ample space for a wide range of architectural possibilities, allowing you to design a home that perfectly suits your vision and lifestyle. This property situated in one of Canmore's most desirable areas, known for its prime redevelopment potential. This sought-after location offers a unique blend of privacy and convenience, with the vibrant downtown area just minutes away. Enjoy easy access to hiking and biking trails and recreational facilities while still relishing the peace and quiet of your secluded retreat. Whether you're envisioning a family retreat, a luxurious mountain getaway, or a long-term investment this property offers the perfect foundation for your aspirations. (id:51532)
Tags
| Property Summary |
|---|
| Building |
|---|
| Land |
|---|
| Level | Rooms | Dimensions |
|---|---|---|
| Basement | 2pc Bathroom | 8.25 Ft x 3.42 Ft |
| Other | 7.00 Ft x 8.08 Ft | |
| Office | 13.17 Ft x 12.08 Ft | |
| Recreational, Games room | 12.75 Ft x 41.83 Ft | |
| Storage | 9.92 Ft x 13.83 Ft | |
| Storage | 13.25 Ft x 12.33 Ft | |
| Main level | 2pc Bathroom | 4.25 Ft x 7.83 Ft |
| 4pc Bathroom | 6.75 Ft x 7.83 Ft | |
| Bedroom | 11.92 Ft x 11.33 Ft | |
| Bedroom | 11.83 Ft x 8.42 Ft | |
| Dining room | 8.25 Ft x 10.83 Ft | |
| Kitchen | 15.25 Ft x 11.33 Ft | |
| Living room | 11.50 Ft x 16.33 Ft | |
| Primary Bedroom | 12.67 Ft x 11.92 Ft |
| Features | |||||
|---|---|---|---|---|---|
| Level | None | Refrigerator | |||
| Stove | Microwave | None | |||




































