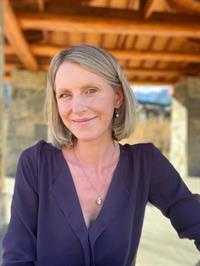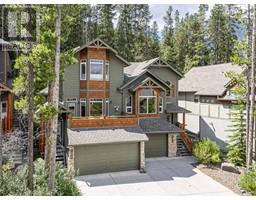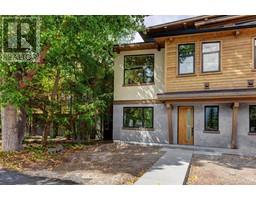4, 729 7th Street South Canmore, Canmore, Alberta, CA
Address: 4, 729 7th Street, Canmore, Alberta
Summary Report Property
- MKT IDA2157503
- Building TypeRow / Townhouse
- Property TypeSingle Family
- StatusBuy
- Added14 weeks ago
- Bedrooms3
- Bathrooms3
- Area1729 sq. ft.
- DirectionNo Data
- Added On14 Aug 2024
Property Overview
Explore this breathtaking, FULLY FURNISHED townhome spanning over 1,700 sqft, featuring 3 bedrooms plus a loft and 3 bathrooms, nestled in the highly desirable South Canmore. Offering contemporary mountain design with premium finishes, this home was completely renovated in 2021. It also now also features an expansive south-facing deck, newly built in 2024. Perfect as a full-time home, a vacation property, or a profitable rental investment! On the main floor the living room is bathed in natural light, enhanced by sweeping vaulted ceilings and rustic beam accents, creating a perfect ambiance. The open-concept kitchen boasts sleek quartz countertops, a herringbone backsplash, stainless steel appliances, and a built-in pantry. Enjoy the breathtaking scenery and mountain vistas from your oversized, brand-new deck, designed to support a hot tub! The first floor welcomes you with a spacious foyer leading to two bedrooms down the hall and a luxurious 4-piece bathroom. It also features an impressive laundry area and mudroom, perfect for storing all your mountain gear. On the third level you will uncover your luxurious primary suite and a sun-drenched loft. Enjoy air-conditioned comfort in this prime location, just a short stroll from the Bow River, parks, playgrounds, The Legacy Trail, and all the local shops and restaurants. This unbeatable spot offers the perfect opportunity to own a contemporary home in South Canmore. Don’t miss out—contact your agent today! (id:51532)
Tags
| Property Summary |
|---|
| Building |
|---|
| Land |
|---|
| Level | Rooms | Dimensions |
|---|---|---|
| Lower level | 4pc Bathroom | .00 Ft x .00 Ft |
| Bedroom | 10.08 Ft x 10.42 Ft | |
| Bedroom | 11.08 Ft x 11.67 Ft | |
| Laundry room | 11.33 Ft x 13.92 Ft | |
| Furnace | 5.50 Ft x 6.25 Ft | |
| Main level | 2pc Bathroom | .00 Ft x .00 Ft |
| Dining room | 16.00 Ft x 9.08 Ft | |
| Kitchen | 17.25 Ft x 9.25 Ft | |
| Living room | 17.25 Ft x 14.00 Ft | |
| Upper Level | Loft | 14.33 Ft x 6.83 Ft |
| 3pc Bathroom | .00 Ft x .00 Ft | |
| Primary Bedroom | 10.83 Ft x 14.67 Ft |
| Features | |||||
|---|---|---|---|---|---|
| Back lane | French door | Parking | |||
| Other | Parking Pad | Refrigerator | |||
| Dishwasher | Stove | Washer & Dryer | |||
| Central air conditioning | |||||



































































