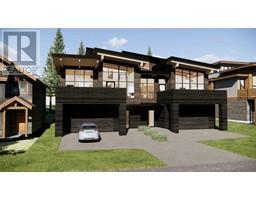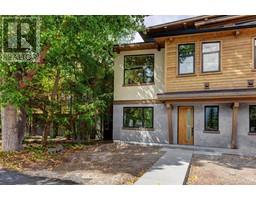1, 823 Wilson Way Peaks of Grassi, Canmore, Alberta, CA
Address: 1, 823 Wilson Way, Canmore, Alberta
2 Beds3 Baths958 sqftStatus: Buy Views : 353
Price
$890,000
Summary Report Property
- MKT IDA2158384
- Building TypeRow / Townhouse
- Property TypeSingle Family
- StatusBuy
- Added23 weeks ago
- Bedrooms2
- Bathrooms3
- Area958 sq. ft.
- DirectionNo Data
- Added On16 Aug 2024
Property Overview
This fantastic townhome in the sought-after Peaks of Grassi neighborhood offers a perfect blend of natural beauty and modern convenience. Boasting over 1,400 sq. ft. of living space, this home features 3 spacious bedrooms and 3 bathrooms, making it an ideal space for both relaxation and entertaining. Enjoy breathtaking valley views from your deck, where you can soak in the surrounding mountains. Located just steps from Quarry Lake and close to the Nordic Centre, outdoor adventure is at your doorstep. The home is perfectly situated opposite a green space and playground, and backs onto a peaceful wildlife corridor, offering a serene and family-friendly environment. (id:51532)
Tags
| Property Summary |
|---|
Property Type
Single Family
Building Type
Row / Townhouse
Storeys
3
Square Footage
958.79 sqft
Community Name
Peaks of Grassi
Subdivision Name
Peaks of Grassi
Title
Condominium/Strata
Land Size
Unknown
Built in
1999
| Building |
|---|
Bedrooms
Above Grade
2
Bathrooms
Total
2
Interior Features
Appliances Included
Washer, Refrigerator, Gas stove(s), Dryer
Flooring
Carpeted, Cork, Hardwood, Slate
Basement Type
Full (Finished)
Building Features
Features
Closet Organizers, No Smoking Home
Foundation Type
Poured Concrete
Style
Attached
Construction Material
Wood frame
Square Footage
958.79 sqft
Total Finished Area
958.79 sqft
Structures
None
Heating & Cooling
Cooling
None
Heating Type
Forced air
Exterior Features
Exterior Finish
Wood siding
Neighbourhood Features
Community Features
Pets Allowed
Amenities Nearby
Playground
Maintenance or Condo Information
Maintenance Fees
$250 Monthly
Maintenance Fees Include
Common Area Maintenance, Insurance, Reserve Fund Contributions
Maintenance Management Company
Sef- Managed
Parking
Total Parking Spaces
2
| Land |
|---|
Lot Features
Fencing
Not fenced
Other Property Information
Zoning Description
R3
| Level | Rooms | Dimensions |
|---|---|---|
| Second level | 4pc Bathroom | 4.92 Ft x 7.92 Ft |
| Bedroom | 10.50 Ft x 10.00 Ft | |
| 4pc Bathroom | 7.42 Ft x 9.17 Ft | |
| Primary Bedroom | 12.92 Ft x 14.42 Ft | |
| Basement | 3pc Bathroom | 5.25 Ft x 5.92 Ft |
| Kitchen | 5.58 Ft x 9.17 Ft | |
| Recreational, Games room | 12.75 Ft x 13.17 Ft | |
| Storage | 5.58 Ft x 3.83 Ft | |
| Furnace | 9.00 Ft x 6.58 Ft | |
| Main level | Other | 18.17 Ft x 7.75 Ft |
| Kitchen | 8.42 Ft x 8.25 Ft | |
| Dining room | 8.42 Ft x 9.17 Ft | |
| Living room | 12.33 Ft x 22.33 Ft | |
| Storage | 4.67 Ft x 4.83 Ft |
| Features | |||||
|---|---|---|---|---|---|
| Closet Organizers | No Smoking Home | Washer | |||
| Refrigerator | Gas stove(s) | Dryer | |||
| None | |||||

































































