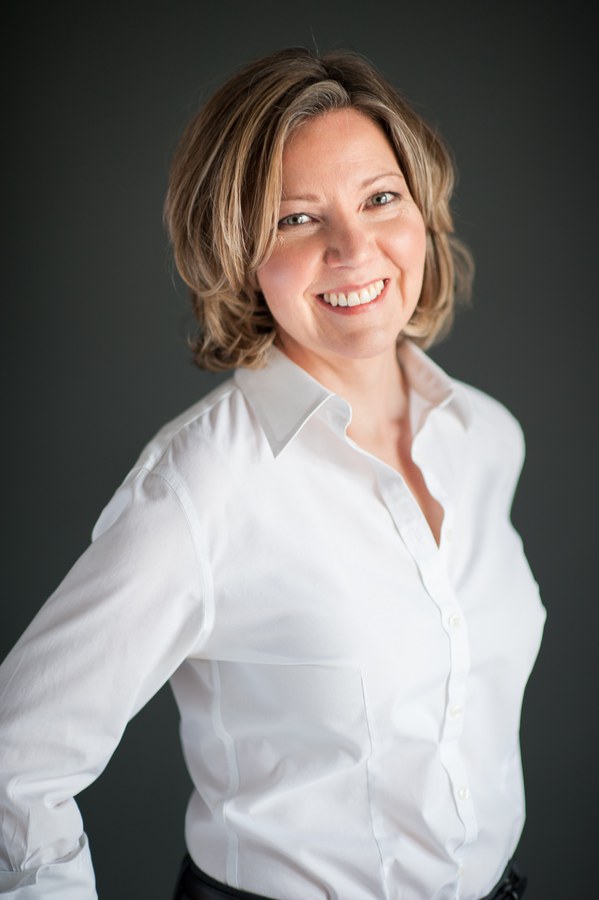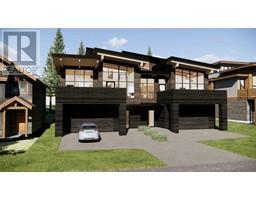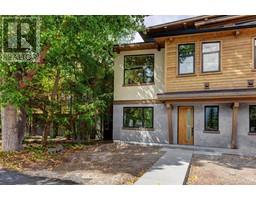19, 164 Rundle Drive Hospital Hill, Canmore, Alberta, CA
Address: 19, 164 Rundle Drive, Canmore, Alberta
Summary Report Property
- MKT IDA2170404
- Building TypeRow / Townhouse
- Property TypeSingle Family
- StatusBuy
- Added5 weeks ago
- Bedrooms2
- Bathrooms4
- Area2278 sq. ft.
- DirectionNo Data
- Added On07 Dec 2024
Property Overview
This 3-bedroom, 4-bathroom townhome is situated just steps away from the majestic Bow River in the heart of Canmore. Nestled in a serene, low-density neighborhood, just outside the hustle and bustle of South Canmore but just as walkable to all downtown shops, restaurants, cafes, and trails. Positioned at the end of the preferred back row, this unit offers added privacy and convenient access to street parking for your guests. These 2278 sq ft end units boast a unique turret design with abundance of windows. Skylights bathe the entire space in natural light, creating a warm and welcoming ambiance. Spanning three expansive levels, each bedroom features its own accompanying bath, providing ample space and comfort for families and visitors alike. Outdoor living is easy on a generous back deck with a private gate directly to the path behind. Rundle Estates is known for its large floor plans and proximity to the best Canmore has to offer. It's time to make this gem your own! (id:51532)
Tags
| Property Summary |
|---|
| Building |
|---|
| Land |
|---|
| Level | Rooms | Dimensions |
|---|---|---|
| Second level | Primary Bedroom | 24.42 Ft x 19.75 Ft |
| Bedroom | 15.33 Ft x 12.58 Ft | |
| 3pc Bathroom | Measurements not available | |
| Third level | Loft | 11.17 Ft x 22.75 Ft |
| 3pc Bathroom | Measurements not available | |
| Main level | Kitchen | 9.75 Ft x 12.33 Ft |
| Living room | 14.08 Ft x 14.08 Ft | |
| Family room | 14.42 Ft x 9.67 Ft | |
| Dining room | 10.08 Ft x 11.25 Ft | |
| 2pc Bathroom | Measurements not available | |
| 4pc Bathroom | Measurements not available |
| Features | |||||
|---|---|---|---|---|---|
| Closet Organizers | Attached Garage(2) | Refrigerator | |||
| Range - Gas | Dishwasher | Microwave | |||
| Window Coverings | Washer & Dryer | None | |||




















































