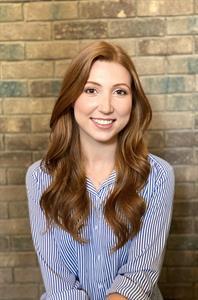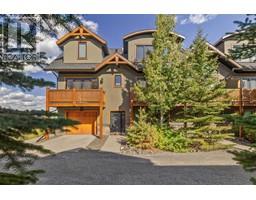251B Three Sisters Drive Hospital Hill, Canmore, Alberta, CA
Address: 251B Three Sisters Drive, Canmore, Alberta
4 Beds4 Baths2981 sqftStatus: Buy Views : 537
Price
$2,400,000
Summary Report Property
- MKT IDA2176657
- Building TypeDuplex
- Property TypeSingle Family
- StatusBuy
- Added10 weeks ago
- Bedrooms4
- Bathrooms4
- Area2981 sq. ft.
- DirectionNo Data
- Added On08 Dec 2024
Property Overview
Discover unparalleled luxury in this newly built half duplex crafted by one of Canmore's premier builders. Nestled on a quiet street, this exquisite home boasts 4 bedrooms plus a den, offering ample space for comfort and versatility. Enjoy serene views and ultimate privacy as the property backs onto greenspace, while being just steps away from Downtown Canmore and the Nordic Centre. The double attached garage provides convenience, and the stunning rooftop patio is perfect for entertaining and taking in the breathtaking surroundings. Experience the pinnacle of luxury living in this exceptional Canmore residence. (id:51532)
Tags
| Property Summary |
|---|
Property Type
Single Family
Building Type
Duplex
Storeys
3
Square Footage
2981 sqft
Community Name
Hospital Hill
Subdivision Name
Hospital Hill
Title
Freehold
Land Size
3595 sqft|0-4,050 sqft
Parking Type
Attached Garage(2)
| Building |
|---|
Bedrooms
Above Grade
3
Below Grade
1
Bathrooms
Total
4
Partial
1
Interior Features
Appliances Included
Washer, Refrigerator, Range - Gas, Dishwasher, Dryer, Microwave, Garburator, Hood Fan, Water Heater - Tankless
Flooring
Carpeted, Ceramic Tile, Vinyl Plank
Basement Type
Full (Finished)
Building Features
Features
No neighbours behind, Closet Organizers, No Animal Home, No Smoking Home, Gas BBQ Hookup
Foundation Type
Poured Concrete
Style
Semi-detached
Construction Material
Poured concrete, Wood frame
Square Footage
2981 sqft
Total Finished Area
2981 sqft
Structures
Deck
Heating & Cooling
Cooling
See Remarks
Heating Type
Forced air, In Floor Heating
Exterior Features
Exterior Finish
Concrete, Stucco
Parking
Parking Type
Attached Garage(2)
Total Parking Spaces
4
| Land |
|---|
Lot Features
Fencing
Not fenced
Other Property Information
Zoning Description
R2
| Level | Rooms | Dimensions |
|---|---|---|
| Lower level | Bedroom | 10.83 Ft x 14.33 Ft |
| Recreational, Games room | 11.92 Ft x 16.08 Ft | |
| 4pc Bathroom | .00 Ft x .00 Ft | |
| Foyer | 4.92 Ft x 9.33 Ft | |
| Furnace | 10.92 Ft x 5.92 Ft | |
| Main level | Dining room | 11.42 Ft x 11.25 Ft |
| Living room | 14.50 Ft x 16.75 Ft | |
| Eat in kitchen | 11.00 Ft x 16.67 Ft | |
| 2pc Bathroom | .00 Ft x .00 Ft | |
| Den | 6.92 Ft x 9.42 Ft | |
| Laundry room | 5.83 Ft x 6.33 Ft | |
| Other | 7.00 Ft x 12.17 Ft | |
| 5pc Bathroom | .00 Ft x .00 Ft | |
| Primary Bedroom | 11.33 Ft x 12.75 Ft | |
| Upper Level | Bedroom | 10.83 Ft x 12.00 Ft |
| Bedroom | 10.75 Ft x 12.08 Ft | |
| 4pc Bathroom | Measurements not available |
| Features | |||||
|---|---|---|---|---|---|
| No neighbours behind | Closet Organizers | No Animal Home | |||
| No Smoking Home | Gas BBQ Hookup | Attached Garage(2) | |||
| Washer | Refrigerator | Range - Gas | |||
| Dishwasher | Dryer | Microwave | |||
| Garburator | Hood Fan | Water Heater - Tankless | |||
| See Remarks | |||||



































































