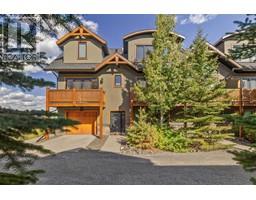115, 106 Stewart Creek Rise Three Sisters, Canmore, Alberta, CA
Address: 115, 106 Stewart Creek Rise, Canmore, Alberta
Summary Report Property
- MKT IDA2176108
- Building TypeApartment
- Property TypeSingle Family
- StatusBuy
- Added7 weeks ago
- Bedrooms3
- Bathrooms3
- Area698 sq. ft.
- DirectionNo Data
- Added On19 Dec 2024
Property Overview
This extraordinary Canmore townhome offers expansive living with over 2,100 square feet of functional yet luxurious space - designed for the discerning buyer looking for sophistication in the heart of the mountains. Featuring 3 spacious bedrooms and a multi-use den suitable for an office, home gym, or 4th guest room, this home boasts exquisite details, including two gas fireplaces with floor-to-ceiling stone features. Overlooking the kitchen/living/dining area a generous wrap-around deck provides unobstructed views and unmatched privacy, ideal for both serene personal relaxation and lively entertainment. The primary bedroom sits proudly on the edge of the home with a picture frame view of Grotto Mountain, large walk in closet, and roomy spa-like ensuite. Heading upstairs, the bonus room comes equipped with a second fridge and wet bar, perfect for hosting family and friends. With ample in-unit storage, a secure locker, and 2 titled parking stalls in the heated underground parkade, convenience is paramount. Residents will enjoy the beautifully crafted courtyard with a lookout platform, interlocking brick walkway and direct access to the pathways leading into downtown Canmore. This property represents a perfect blend of comfort, elegance, and outdoor access. Contact your associate today and come see for yourself! (id:51532)
Tags
| Property Summary |
|---|
| Building |
|---|
| Land |
|---|
| Level | Rooms | Dimensions |
|---|---|---|
| Lower level | Primary Bedroom | 13.83 Ft x 12.58 Ft |
| Other | 11.67 Ft x 4.92 Ft | |
| Living room | 12.50 Ft x 16.33 Ft | |
| Dining room | 11.58 Ft x 19.17 Ft | |
| Kitchen | 9.17 Ft x 19.17 Ft | |
| Den | 8.08 Ft x 12.50 Ft | |
| Bedroom | 11.42 Ft x 11.08 Ft | |
| 4pc Bathroom | .00 Ft x .00 Ft | |
| 4pc Bathroom | .00 Ft x .00 Ft | |
| Upper Level | Other | 4.83 Ft x 9.42 Ft |
| Family room | 16.67 Ft x 11.50 Ft | |
| Bedroom | 10.92 Ft x 11.83 Ft | |
| 4pc Bathroom | .00 Ft x .00 Ft |
| Features | |||||
|---|---|---|---|---|---|
| Closet Organizers | No Smoking Home | Gas BBQ Hookup | |||
| Parking | Underground | Refrigerator | |||
| Range - Electric | Dishwasher | Garburator | |||
| Microwave Range Hood Combo | Window Coverings | Washer & Dryer | |||
| None | |||||

































































