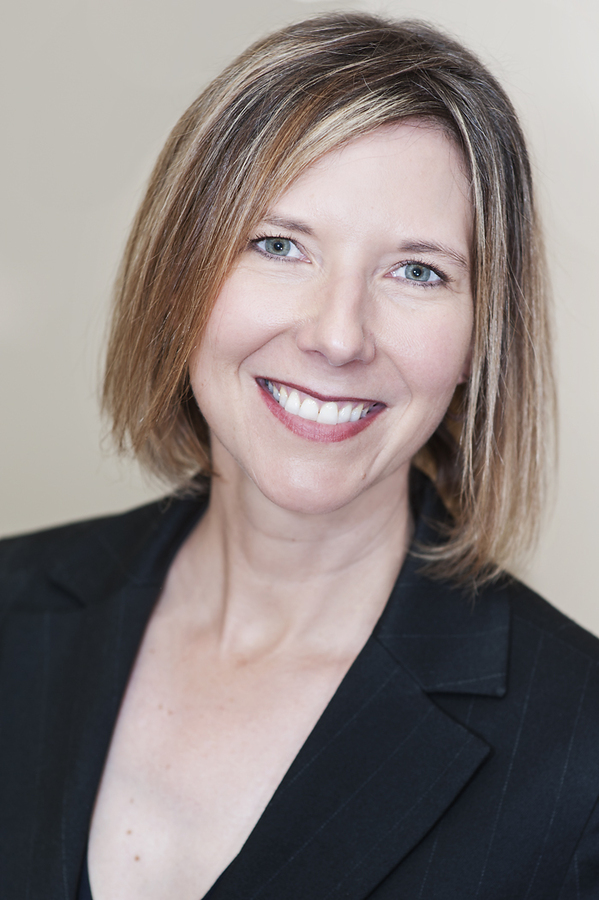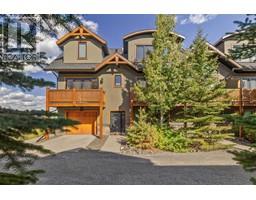100, 828 6th Street South Canmore, Canmore, Alberta, CA
Address: 100, 828 6th Street, Canmore, Alberta
Summary Report Property
- MKT IDA2192775
- Building TypeRow / Townhouse
- Property TypeSingle Family
- StatusBuy
- Added1 days ago
- Bedrooms3
- Bathrooms3
- Area1418 sq. ft.
- DirectionNo Data
- Added On08 Feb 2025
Property Overview
Come view this lovely 3 bedroom home in sunny South Canmore. This quality end unit townhouse is located in a prime central location that offers privacy, comfort, convenience, and that peaceful mountain lifestyle you & your family deserve. The south-facing, 3-level townhome is within walking distance of downtown Canmore, parks, and the walking trails along the Bow River. The main level features an open-concept floor plan with a beautiful kitchen, dining area, and a gorgeous south-facing living room with a Rundle rock gas fireplace. You'll also enjoy a back deck and a 2-piece bath on the main floor. The large south-facing front deck offers spectacular mountain views and plenty of sunshine. Upstairs, you'll find a 4-piece bath, a spacious second bedroom, and a larger master bedroom with a 4-piece ensuite. The ground floor boasts a family room/3rd bedroom. The home also includes a private garage and exterior driveway parking. (id:51532)
Tags
| Property Summary |
|---|
| Building |
|---|
| Land |
|---|
| Level | Rooms | Dimensions |
|---|---|---|
| Second level | Living room | 20.50 Ft x 12.33 Ft |
| Kitchen | 16.75 Ft x 7.92 Ft | |
| Dining room | 16.67 Ft x 9.17 Ft | |
| Other | 20.58 Ft x 5.83 Ft | |
| Other | 7.00 Ft x 4.92 Ft | |
| 2pc Bathroom | .00 Ft x .00 Ft | |
| Third level | Primary Bedroom | 16.92 Ft x 9.67 Ft |
| Bedroom | 12.83 Ft x 11.50 Ft | |
| 4pc Bathroom | .00 Ft x .00 Ft | |
| 4pc Bathroom | .00 Ft x .00 Ft | |
| Lower level | Bedroom | 15.33 Ft x 8.00 Ft |
| Foyer | 4.92 Ft x 3.83 Ft | |
| Furnace | 4.58 Ft x 7.92 Ft |
| Features | |||||
|---|---|---|---|---|---|
| See remarks | Other | Other | |||
| Parking Pad | Attached Garage(1) | Refrigerator | |||
| Oven - Electric | Dishwasher | Stove | |||
| Microwave | Washer & Dryer | Central air conditioning | |||




























































